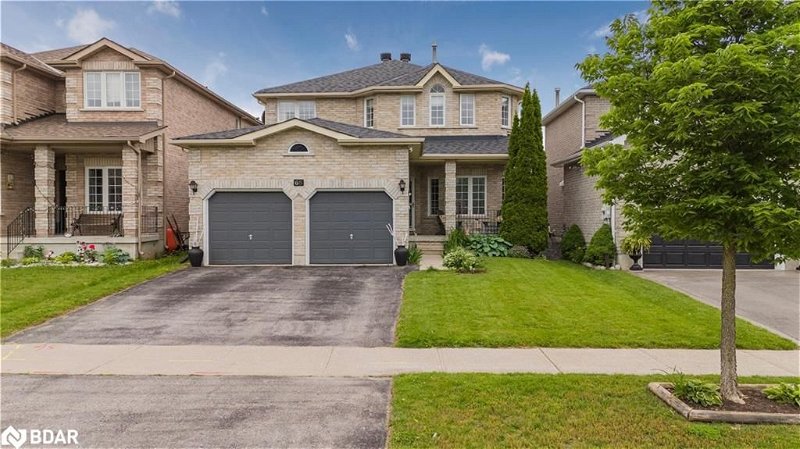Key Facts
- MLS® #: 40605601
- Property ID: SIRC1931738
- Property Type: Residential, House
- Living Space: 2,336 sq.ft.
- Bedrooms: 4+1
- Bathrooms: 3+1
- Parking Spaces: 4
- Listed By:
- RE/MAX Hallmark Chay Realty Brokerage
Property Description
Welcome to this stunning two-storey home offering over 3,500 square feet of living space, perfect for a large or multigenerational family, or for those seeking income potential. This home features a separate entry to an in-law suite, providing privacy and versatility. The main floor boasts a beautifully renovated chef's kitchen with quartz countertops, ample storage, S/S appliances, and a cozy breakfast area. The family room, with its inviting gas fireplace, along with the living and dining rooms, create a warm and welcoming atmosphere. Upstairs, the spacious primary suite offers a serene retreat with a 4-piece ensuite and a view overlooking the beautiful backyard with no direct rear neighbours. Three additional spacious beds and another 4-pc bath ensure plenty of space for everyone. The basement in-law suite, accessible via a sep entrance from the garage, features a newer kitchen with stainless steel appliances, a living room, two bedrooms, an office, and a 3-piece bath w/ laundry. Within Walking Distance To Top Rated Schools & 17km Of Walking Trails In The Protected Bluffs. Just A Short Drive to Grocery Stores, Restaurants, Golf Courses & Hwy 400. Original Home Owner & Family Oriented Neighbourhood.
Rooms
- TypeLevelDimensionsFlooring
- KitchenMain10' 7.1" x 19' 11.3"Other
- Family roomMain18' 2.8" x 9' 10.5"Other
- Living roomMain13' 5.8" x 10' 5.9"Other
- Dining roomMain10' 8.6" x 10' 5.9"Other
- Bedroom2nd floor11' 10.7" x 19' 3.1"Other
- Bedroom2nd floor19' 11.3" x 10' 7.1"Other
- Bedroom2nd floor12' 8.8" x 9' 10.5"Other
- Bedroom2nd floor11' 3.8" x 9' 10.5"Other
- Recreation RoomBasement20' 4" x 11' 10.7"Other
- BedroomBasement11' 3.8" x 10' 7.9"Other
- KitchenBasement10' 7.9" x 8' 5.1"Other
- Home officeBasement12' 8.8" x 10' 5.9"Other
Listing Agents
Request More Information
Request More Information
Location
66 Penvill Trail, Barrie, Ontario, L4N 5C5 Canada
Around this property
Information about the area within a 5-minute walk of this property.
Request Neighbourhood Information
Learn more about the neighbourhood and amenities around this home
Request NowPayment Calculator
- $
- %$
- %
- Principal and Interest 0
- Property Taxes 0
- Strata / Condo Fees 0
Apply for Mortgage Pre-Approval in 10 Minutes
Get Qualified in Minutes - Apply for your mortgage in minutes through our online application. Powered by Pinch. The process is simple, fast and secure.
Apply Now
