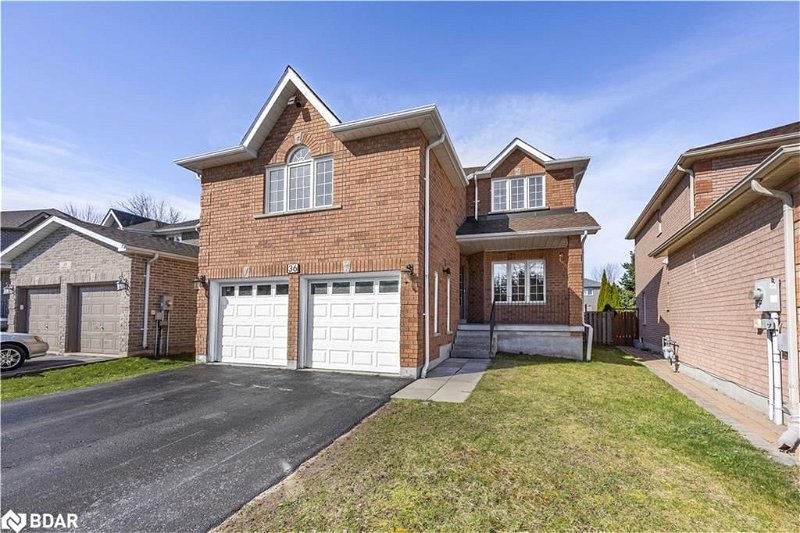Key Facts
- MLS® #: 40604537
- Property ID: SIRC1928946
- Property Type: Residential, House
- Living Space: 2,631 sq.ft.
- Year Built: 2004
- Bedrooms: 4
- Bathrooms: 2+1
- Parking Spaces: 6
- Listed By:
- Royal LePage First Contact Realty Brokerage
Property Description
Welcome home! All brick 2 storey home located in desirable Ardagh Bluffs. This well-situated home offers easy access to shopping, schools, rec centre, walking trails and so much more. Central location makes getting to work easy whether you go south, north, west to Base Borden or stay in town. Contemporary design is ideal for family living. Come up the walkway to a large, covered porch. This is the perfect spot to relax and watch the kids playing at Batteaux Park, right across the road. Enter the home you will find a living room and dining room perfect for more formal occasions. Across the generous foyer you will find a den or home office, great for working from home or for quiet study time. Across the back of the home, you will find the kitchen and large eating area ideal for more casual dining and get togethers. Walkout from the kitchen and you have a hot tub with gazebo cover, just the thing for unwinding at the end of the day. Backyard is fully fenced and has a large concrete patio for al fresco dining on summers evenings. Heading upstairs we find a large great room with fireplace, great for relaxing and watching your favourite sports or binge watching you favourite shows. Up a few more steps and we have the private area of the home. 3 generous bedrooms mean everyone can have their own bedroom and perhaps one for guests. These bedrooms share an updated full bathroom. Laundry room is on this level where all the dirty laundry is made. Lastly, when mom & dad wish to retire, we have the generous sized primary suite with full ensuite. There is a full basement that feature a separate entrance from the garage and has high ceilings a good-sized windows. Perfect for finishing as a separate living space for extended family or for additional space for family living. House has been freshly painted in 2024 and offers hard surface flooring in most areas.
Rooms
- TypeLevelDimensionsFlooring
- Dining roomMain10' 11.8" x 13' 10.1"Other
- Living roomMain11' 10.7" x 12' 4.8"Other
- Primary bedroom2nd floor11' 10.9" x 15' 5"Other
- KitchenMain9' 10.8" x 12' 4"Other
- Home officeMain9' 10.8" x 10' 7.8"Other
- Bedroom2nd floor10' 4.8" x 14' 6.8"Other
- DinetteMain13' 10.1" x 18' 1.4"Other
- Bedroom2nd floor8' 8.5" x 11' 1.8"Other
- Bedroom2nd floor12' 2" x 14' 6.8"Other
- Family room2nd floor18' 4" x 19' 1.9"Other
- Laundry room2nd floor5' 2.9" x 6' 11.8"Other
Listing Agents
Request More Information
Request More Information
Location
36 Batteaux Street, Barrie, Ontario, L4N 2J3 Canada
Around this property
Information about the area within a 5-minute walk of this property.
Request Neighbourhood Information
Learn more about the neighbourhood and amenities around this home
Request NowPayment Calculator
- $
- %$
- %
- Principal and Interest 0
- Property Taxes 0
- Strata / Condo Fees 0
Apply for Mortgage Pre-Approval in 10 Minutes
Get Qualified in Minutes - Apply for your mortgage in minutes through our online application. Powered by Pinch. The process is simple, fast and secure.
Apply Now
