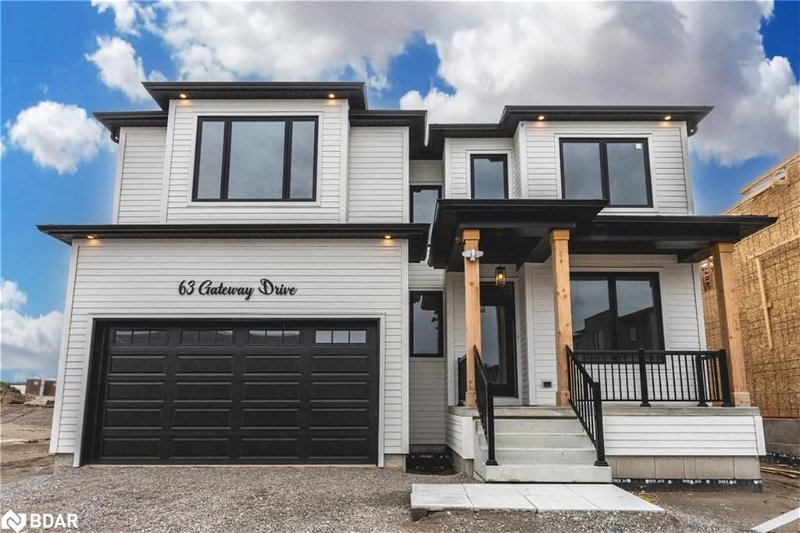Key Facts
- MLS® #: 40605162
- Property ID: SIRC1928930
- Property Type: Residential, House
- Living Space: 3,145 sq.ft.
- Year Built: 2023
- Bedrooms: 5
- Bathrooms: 4
- Parking Spaces: 4
- Listed By:
- Re/Max Hallmark Peggy Hill Group Realty Brokerage
Property Description
BUILDERS MODEL HOME! MOVE-IN-READY 4-BEDROOM EXECUTIVE PROPERTY WITH HIGH-END FINISHES EASILY CONVERTED TO ACCOMMODATE A SEPARATE ENTRY! Welcome to 63 Gateway Drive. This 3145 sq ft Model home in South Barrie, custom built by Mavana Homes, offers ideal living just steps away from amenities like South Barrie Go Station, Costco, schools & parks. This diverse property can be utilized as a stunning single-family home or customized to accommodate a separate entry for multi-generational living or that savvy investor looking to add to their portfolio. The property features a fully drywalled garage with 8' garage doors, top-quality Maibec siding & a large 12' x 10' deck with a gas BBQ rough-in for entertaining. Inside, oversized windows & thoughtful design optimize natural light & space. Hardwood flooring & elegant tile adorn the home, complemented by 8' main level interior doors & a sophisticated kitchen with an impressive 10’ x 4’ breakfast island & walk-in pantry. Promising quality workmanship & a 7-year Tarion warranty for peace of mind. Experience the perfect backdrop for a luxurious lifestyle at this #HomeToStay.
Rooms
- TypeLevelDimensionsFlooring
- KitchenMain11' 6.1" x 20' 1.5"Other
- Dining roomMain10' 7.8" x 18' 1.4"Other
- BedroomMain9' 4.9" x 11' 6.1"Other
- Mud RoomMain7' 3" x 13' 8.1"Other
- Primary bedroom2nd floor14' 6" x 20' 8.8"Other
- Great RoomMain14' 9.9" x 18' 1.4"Other
- Bedroom2nd floor9' 6.1" x 14' 11"Other
- Bedroom2nd floor11' 6.1" x 14' 11"Other
- Bedroom2nd floor13' 5" x 18' 1.4"Other
Listing Agents
Request More Information
Request More Information
Location
63 Gateway Drive, Barrie, Ontario, L9J 0V1 Canada
Around this property
Information about the area within a 5-minute walk of this property.
Request Neighbourhood Information
Learn more about the neighbourhood and amenities around this home
Request NowPayment Calculator
- $
- %$
- %
- Principal and Interest 0
- Property Taxes 0
- Strata / Condo Fees 0
Apply for Mortgage Pre-Approval in 10 Minutes
Get Qualified in Minutes - Apply for your mortgage in minutes through our online application. Powered by Pinch. The process is simple, fast and secure.
Apply Now
