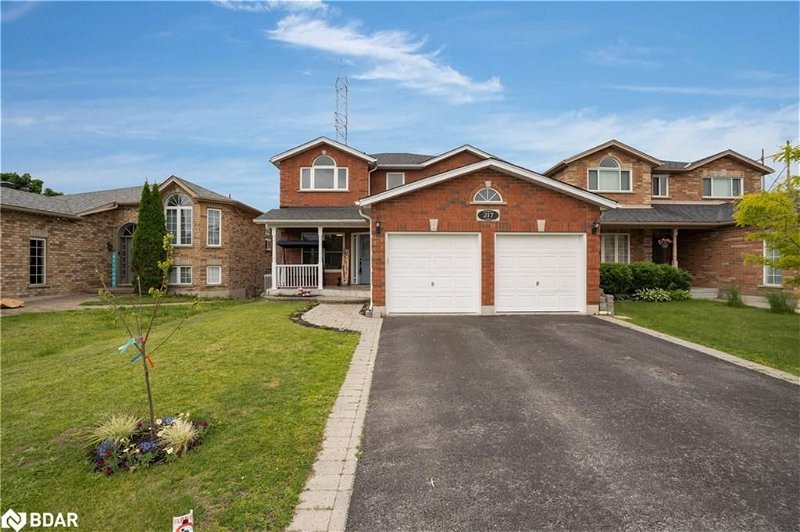Key Facts
- MLS® #: 40603127
- Property ID: SIRC1927319
- Property Type: Residential, House
- Living Space: 1,804 sq.ft.
- Year Built: 2003
- Bedrooms: 3+1
- Bathrooms: 3+1
- Parking Spaces: 4
- Listed By:
- Century 21 B.J. Roth Realty Ltd. Brokerage
Property Description
Welcome to 217 Pringle Drive! This recently renovated two-storey home is situated in one of Barrie's most picturesque neighborhoods. Upon entry, you are greeted by a fully optimized floor plan with all new laminate flooring, perfect for all families. The chef's kitchen features exquisite finishes, including quartz countertops, marble floors, brand new high-end stainless steel appliances and a new custom coffee/wine bar. The open-concept design extends to a walkout deck that overlooks green space with no neighbours behind and direct access to walking trails and nearby parks. The upper floor boasts three generous sized bedrooms, including a luxurious master suite with a walk-in closet and a five-piece ensuite bathroom with new double vanity and marble countertops. The separate entrance to the basement presents a fully finished in-law suite for extended families, or potential for rental income in the future. The backyard is an entertainer’s dream, complete with a deck, fire pit, and relaxing hot tub. This home is in close proximity to Pringle Park, schools, shopping centers, Highway 400, restaurants, and much more. Recent renovations throughout add to the allure of this beautiful property, with a comprehensive upgrade list available upon request. Everything has been recently upgraded to allow you to just move in and enjoy your new home!
Recent Upgrades Include: New flooring throughout (2024), -New double vanity in the master ensuite with marble countertop (2023) -New toilets upstairs (2023) -New high end kitchen appliances (2023) -New furnace (2023) -Custom coffee/ wine bar (2024) -New water softener (2023) -Freshly painted (2024) -Recently renovated stairwell for in-law suite with under stair storage (2024), Updated electrical throughout (2023).
Rooms
- TypeLevelDimensionsFlooring
- KitchenMain10' 7.8" x 10' 7.8"Other
- Living roomMain10' 7.8" x 9' 4.9"Other
- Mud RoomMain6' 4.7" x 8' 2.8"Other
- Dining roomMain10' 7.8" x 9' 3.8"Other
- Breakfast RoomMain7' 8.1" x 10' 7.8"Other
- Family roomMain12' 9.4" x 17' 5"Other
- BathroomMain4' 5.1" x 4' 7.1"Other
- Primary bedroom2nd floor18' 9.1" x 10' 8.6"Other
- Bedroom2nd floor11' 8.1" x 11' 6.1"Other
- Bedroom2nd floor11' 6.9" x 11' 6.1"Other
- KitchenBasement10' 7.8" x 7' 4.9"Other
- Bathroom2nd floor8' 2.8" x 9' 1.8"Other
- BedroomBasement9' 8.9" x 9' 10.1"Other
- UtilityBasement23' 3.1" x 15' 3"Other
- Recreation RoomBasement18' 11.1" x 16' 4.8"Other
- BathroomBasement9' 10.1" x 5' 2.9"Other
Listing Agents
Request More Information
Request More Information
Location
217 Pringle Drive, Barrie, Ontario, L4N 0P5 Canada
Around this property
Information about the area within a 5-minute walk of this property.
Request Neighbourhood Information
Learn more about the neighbourhood and amenities around this home
Request NowPayment Calculator
- $
- %$
- %
- Principal and Interest 0
- Property Taxes 0
- Strata / Condo Fees 0
Apply for Mortgage Pre-Approval in 10 Minutes
Get Qualified in Minutes - Apply for your mortgage in minutes through our online application. Powered by Pinch. The process is simple, fast and secure.
Apply Now
