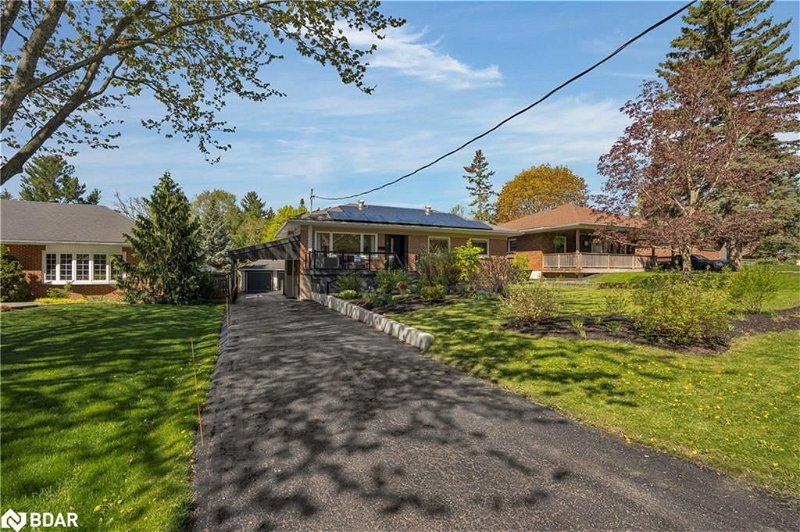Key Facts
- MLS® #: 40603319
- Property ID: SIRC1925311
- Property Type: Residential, House
- Living Space: 1,056 sq.ft.
- Bedrooms: 3+2
- Bathrooms: 2
- Parking Spaces: 10
- Listed By:
- Royal LePage First Contact Realty Brokerage
Property Description
East-end charmer on one of Barrie's most sought after and well established tree-lined streets. This 3 bedroom bungalow is brimming with character and is situated on a beautiful 60x155' lot with a stunning front garden full of perennials. An owned solar panel system with a lucrative MicroFit contract means you'll be making approximately $10k a year plus doing your part to support green sustainability! Just under 8 years left on this assumable contract. The home offers many recent updates including a new front composite deck, front door, main bath update with a 14" soaker tub, energy efficient heat pump integrated with the forced air system and many newer windows. Separate back entrance to the lower level with 2 bedrooms and an updated 3 pc bath provides inlaw potential. Plenty of parking with an extra long driveway, carport and detached oversized double garage/workshop with a Level 2 EV charger. Beautiful backyard with stone patio plus gardens with Gala apple trees, Lincoln cherry trees, grape vines and space for a vegetable patch. Exceptional street and convenient location puts you steps to the waterfront, beach and downtown amenities.
Rooms
- TypeLevelDimensionsFlooring
- Living roomMain12' 9.9" x 18' 9.1"Other
- Primary bedroomMain9' 1.8" x 11' 10.1"Other
- Kitchen With Eating AreaMain8' 11" x 16' 11.9"Other
- BedroomMain9' 3" x 10' 11.1"Other
- BedroomMain9' 10.5" x 9' 3"Other
- Recreation RoomLower14' 8.9" x 21' 5.8"Other
- BedroomLower10' 7.9" x 16' 2.8"Other
- BedroomLower10' 7.8" x 10' 7.1"Other
Listing Agents
Request More Information
Request More Information
Location
78 Dundonald Street, Barrie, Ontario, L4M 3T3 Canada
Around this property
Information about the area within a 5-minute walk of this property.
Request Neighbourhood Information
Learn more about the neighbourhood and amenities around this home
Request NowPayment Calculator
- $
- %$
- %
- Principal and Interest 0
- Property Taxes 0
- Strata / Condo Fees 0
Apply for Mortgage Pre-Approval in 10 Minutes
Get Qualified in Minutes - Apply for your mortgage in minutes through our online application. Powered by Pinch. The process is simple, fast and secure.
Apply Now
