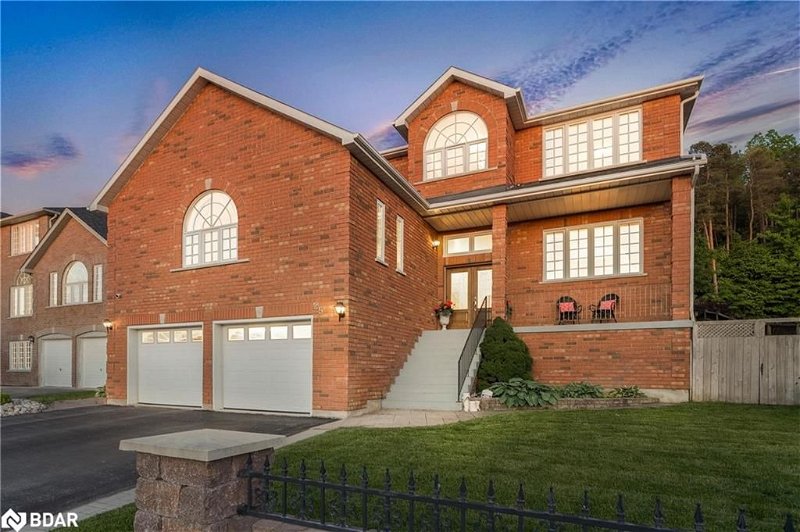Key Facts
- MLS® #: 40597372
- Property ID: SIRC1907938
- Property Type: Residential, House
- Living Space: 4,327 sq.ft.
- Year Built: 2004
- Bedrooms: 4+1
- Bathrooms: 3+1
- Parking Spaces: 5
- Listed By:
- Faris Team Real Estate Brokerage
Property Description
Top 5 Reasons You Will Love This Home: 1) Nestled against the picturesque Ardagh Bluffs, this incredible family home boasts a spacious family room above the garage featuring a wet bar complete with a dishwasher, wine fridge, and keg fridge, plus a cozy gas fireplace 2) The main level features 9' ceilings, an abundant of pot lights, and the fully updated kitchen is a chef's dream, with custom solid wood cabinets, Italian granite countertops, a Wolf range hood and a gas stove, a high-end JennAir fridge/freezer, an additional JennAir under-counter fridge and freezer set, and a Bosch dishwasher 3) The separate basement entrance leads to a fully equipped in-law suite, making it perfect for extended family or guests 4) The backyard is a dream oasis with a heated inground swimming pool (new liner, heater, and filter in 2023), a hot tub, a pool house, and a change room 5) Located in the desirable Ardagh Bluffs neighbourhood, this home is within walking distance of schools and amenities, offering convenience and a great community atmosphere. 4,327 fin.sq.ft. Age 20. Visit our website for more detailed information.
Rooms
- TypeLevelDimensionsFlooring
- KitchenMain14' 2.8" x 22' 6.8"Other
- Family roomMain23' 5.1" x 27' 8"Other
- Dining roomMain11' 3.8" x 23' 5.1"Other
- Living roomMain13' 6.9" x 28' 10"Other
- Primary bedroom2nd floor17' 11.1" x 26' 10"Other
- Bedroom2nd floor11' 6.1" x 16' 4"Other
- Bedroom2nd floor9' 10.8" x 14' 11"Other
- Bedroom2nd floor13' 10.8" x 13' 10.9"Other
- Recreation RoomBasement24' 2.1" x 32' 10.3"Other
- KitchenBasement9' 1.8" x 14' 2.8"Other
- BedroomBasement12' 2" x 20' 11.9"Other
Listing Agents
Request More Information
Request More Information
Location
25 Willow Fern Drive, Barrie, Ontario, L4N 1S7 Canada
Around this property
Information about the area within a 5-minute walk of this property.
Request Neighbourhood Information
Learn more about the neighbourhood and amenities around this home
Request NowPayment Calculator
- $
- %$
- %
- Principal and Interest 0
- Property Taxes 0
- Strata / Condo Fees 0
Apply for Mortgage Pre-Approval in 10 Minutes
Get Qualified in Minutes - Apply for your mortgage in minutes through our online application. Powered by Pinch. The process is simple, fast and secure.
Apply Now
