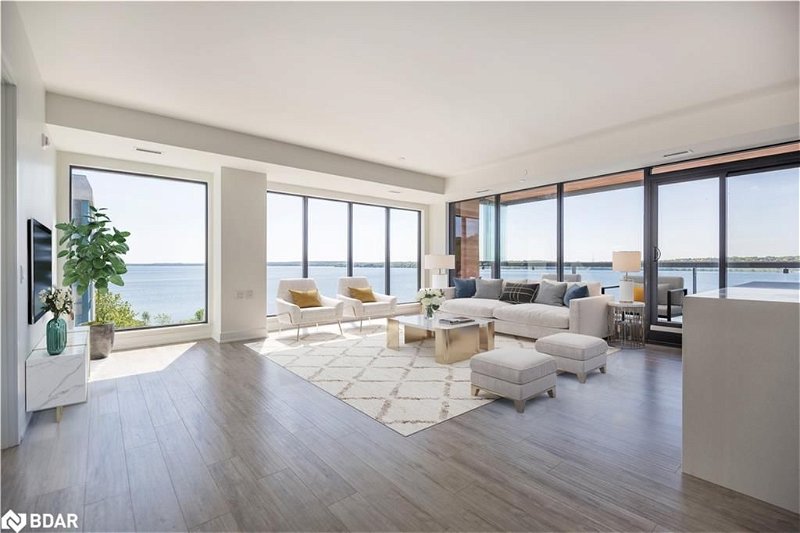Key Facts
- MLS® #: 40597325
- Property ID: SIRC1905150
- Property Type: Residential, Condo
- Living Space: 1,600 sq.ft.
- Bedrooms: 2
- Bathrooms: 2
- Parking Spaces: 2
- Listed By:
- RE/MAX Hallmark Chay Realty Brokerage
Property Description
Welcome to luxury living at its finest in this brand new condo building overlooking the breathtaking Lake Simcoe. This stunning residence offers East and South exposures with panoramic 180-degree views of the entire lake and downtown area. Spanning 1600 square feet, the condo features floor-to-ceiling windows in every room, filling the space with natural light and showcasing the picturesque scenery. With 2 spacious bedrooms and 2 elegant bathrooms, this unit ensures style and luxury. The expansive balcony extends your living space outdoors, providing East, South, and West views—perfect for relaxing and entertaining. As an added bonus, there are two underground parking spots with an owned electric charging station. Nestled in a prime location on Kempenfelt Bay, you’re just a short walk from downtown, making this an ideal spot for those seeking both tranquility and convenience. *Upgrades include: waterfall countertop, additional closet, EV charging station, upgraded appliances and more.* **Included is a $5000 window fixture allowance and a $5000 lighting fixture allowance**
Rooms
Listing Agents
Request More Information
Request More Information
Location
185 Dunlop Street #612, Barrie, Ontario, L4M 0L7 Canada
Around this property
Information about the area within a 5-minute walk of this property.
Request Neighbourhood Information
Learn more about the neighbourhood and amenities around this home
Request NowPayment Calculator
- $
- %$
- %
- Principal and Interest 0
- Property Taxes 0
- Strata / Condo Fees 0
Apply for Mortgage Pre-Approval in 10 Minutes
Get Qualified in Minutes - Apply for your mortgage in minutes through our online application. Powered by Pinch. The process is simple, fast and secure.
Apply Now
