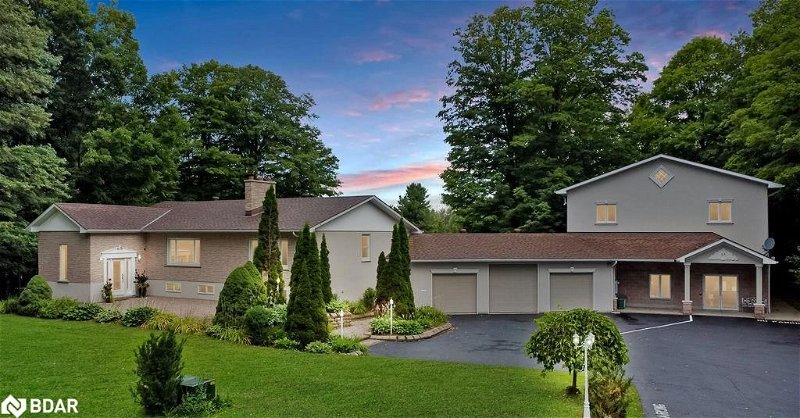Key Facts
- MLS® #: 40596438
- Property ID: SIRC1905015
- Property Type: Residential, House
- Living Space: 7,921 sq.ft.
- Lot Size: 4.62 ac
- Year Built: 1967
- Bedrooms: 4
- Bathrooms: 2+3
- Parking Spaces: 41
- Listed By:
- Century 21 B.J. Roth Realty Ltd. Brokerage
Property Description
Attention business owners, investors, developers, and builders! Endless possibilities which include living in residential bungalow with attached triple car garage while running your business on the property or generate rental income by creating second suite in basement (rent up and down) plus renting the 2 level 5753 sq ft Studio space out which was built in 2008! The commercial area was designed for a Dance Studio but tons of options for other businesses. Solid rental income potential. 264 Salem road is strategically situated in Barrie's South West annexed land in South West on total 4.62 Acres of prime land in Phase 1 of the Salem Secondary Plan. Barrie's new official plan designates the land use as (Neighbourhood Area & Natural Heritage System) which allows for Residential development. 210 ft of frontage on Salem Rd. Large Residential bungalow was built in 1967 and is 2168 sq ft above grade which consists of 4 spacious bedrooms at 2 full bathrooms. Nicely updated main level with hardwood floors, updated kitchen with stainless steel build in appliances. This unique property has 1 well plus 2 septic systems on the property. Very private property with beautiful trees edging the land.
Rooms
- TypeLevelDimensionsFlooring
- KitchenMain11' 10.1" x 26' 10.8"Other
- BedroomMain14' 6" x 14' 9.1"Other
- Living roomMain20' 11.1" x 17' 3.8"Other
- BedroomMain11' 1.8" x 8' 7.9"Other
- Primary bedroomMain14' 11" x 16' 2.8"Other
- BedroomMain14' 4" x 11' 8.1"Other
- Home officeMain10' 2" x 10' 9.9"Other
- OtherMain15' 11" x 6' 11"Other
- OtherMain34' 6.1" x 34' 3.8"Other
- OtherMain8' 2" x 7' 10.3"Other
- StorageMain10' 4" x 11' 5"Other
- Other2nd floor19' 10.9" x 9' 6.1"Other
- Other2nd floor18' 9.1" x 6' 5.9"Other
- Other2nd floor36' 1.8" x 44' 3.1"Other
- Storage2nd floor10' 5.9" x 19' 3.8"Other
Listing Agents
Request More Information
Request More Information
Location
264-salem-road, Barrie, Ontario, L9J 0C6 Canada
Around this property
Information about the area within a 5-minute walk of this property.
Request Neighbourhood Information
Learn more about the neighbourhood and amenities around this home
Request NowPayment Calculator
- $
- %$
- %
- Principal and Interest 0
- Property Taxes 0
- Strata / Condo Fees 0
Apply for Mortgage Pre-Approval in 10 Minutes
Get Qualified in Minutes - Apply for your mortgage in minutes through our online application. Powered by Pinch. The process is simple, fast and secure.
Apply Now
