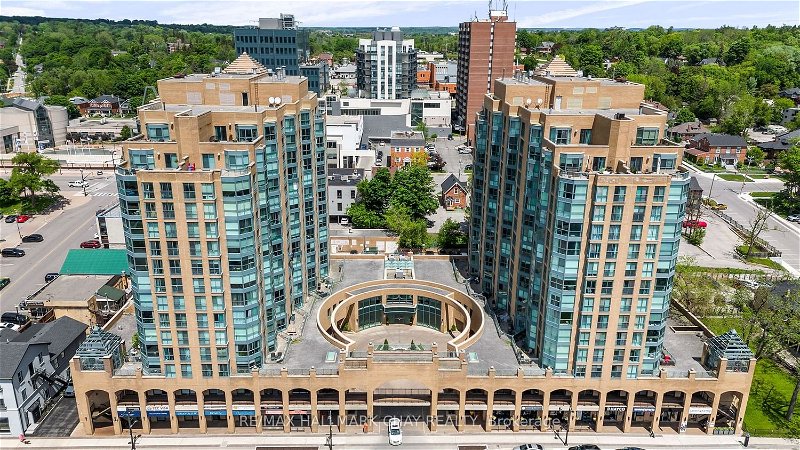Key Facts
- MLS® #: S8372156
- Property ID: SIRC1894282
- Property Type: Residential, Condo
- Year Built: 16
- Bedrooms: 2
- Bathrooms: 2
- Additional Rooms: Den
- Parking Spaces: 1
- Listed By:
- RE/MAX HALLMARK CHAY REALTY
Property Description
If you are looking for amazing views of Kempenfelt Bay and the city. You have found it!!! The first impressions when you walk into this home are broad vistas of the Bay (to the south) and the City and horizon (to the west). Enjoy the stunning sunsets! 2 Bedroom 2 bath front unit at Bayshore Landing. These units do not come up for sale very often. The complete front of the unit is almost all totally glass. Wake up in the morning in the super-size master bedroom with your unobstructed view of the Bay! 4 pce ensuite. Built-in units in closets. Downtown location. Proximity to waterfront walking trails. Lots of restaurants nearby. Indoor pool, exercise room, visitor parking. Loads of Updates between 2019 and 2023: Electrolux 5.0 cubic ft Titanium washer & 8.0 cubic ft dryer. New Bosch 800 series dishwasher. New Frigidaire induction range with air fryer. New Whirlpool low-profile microwave/range hood. New luxury vinyl plank flooring throughout. Kitchen renovation with granite counters & backsplash, new sinks & faucet. Granite breakfast bar along dining room window. Condo fees include utilities! New Air Conditioning unit! You will not find a better view for the money! Building amenities include party room, indoor pool, gym, visitor parking, and a car wash. All-inclusive condo fees cover parking, building insurance, heat, hydro, water, and more.
Rooms
Listing Agents
Request More Information
Request More Information
Location
140 Dunlop St E #906, Barrie, Ontario, L4M 6H9 Canada
Around this property
Information about the area within a 5-minute walk of this property.
Request Neighbourhood Information
Learn more about the neighbourhood and amenities around this home
Request NowPayment Calculator
- $
- %$
- %
- Principal and Interest 0
- Property Taxes 0
- Strata / Condo Fees 0
Apply for Mortgage Pre-Approval in 10 Minutes
Get Qualified in Minutes - Apply for your mortgage in minutes through our online application. Powered by Pinch. The process is simple, fast and secure.
Apply Now
