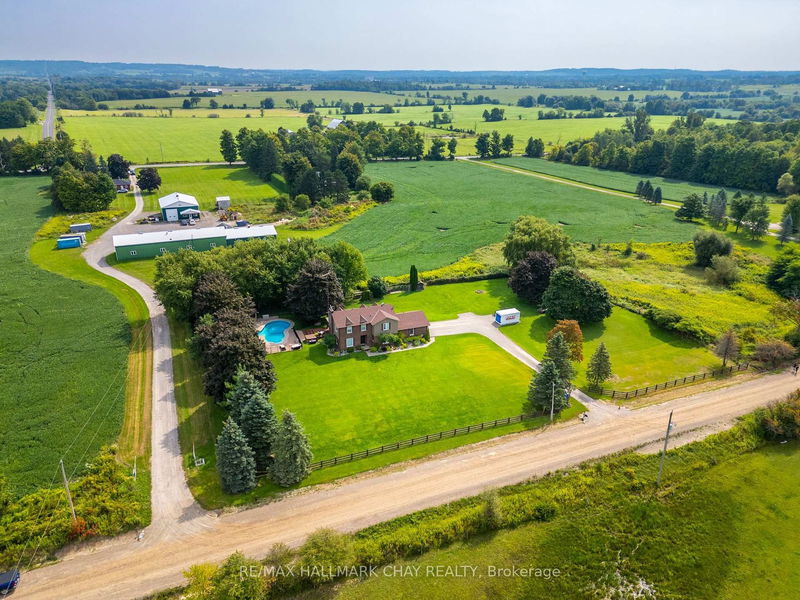Key Facts
- MLS® #: N12149747
- Property ID: SIRC2422429
- Property Type: Residential, Single Family Detached
- Lot Size: 1.30 sq.ft.
- Bedrooms: 4+1
- Bathrooms: 4
- Additional Rooms: Den
- Parking Spaces: 10
- Listed By:
- RE/MAX HALLMARK CHAY REALTY
Property Description
FIRST TIME OFFERED IN 32 YEARS, HIGHLY SOUGHT AFTER AREA ON A NO EXIT ROAD WHERE TRANQUILITY MEETS RURAL CHARM........Situated on a picturesque 1.3 acre lot, just 8 minutes N of Hwy 9.......Double garage, and long paved driveway with parking for 8+ cars.......Walk out to your garden oasis with 18 x 36 heated salt water pool, custom pool shed, large patio area with 12 X 12 cedar gazebo, the 35 x 14 deck with additional 12 x 12 cedar gazebo are perfect for entertaining. Relax in the 4 person salt water hot tub.......With 5 total bedrooms, 4 baths, and 2,500 total finished sq ft, this home has plenty of room for the whole family inside and out.......Main floor features updated, bright kitchen, large living room with propane FP, large convenient home office, and plenty of windows offering tremendous natural light and beautiful views.......Upper level has 4 very large bedrooms (each with 2 windows), and 2 nice bathrooms, including beautiful 3 pc ensuite.......Basement is nicely finished with large rec room featuring wood insert FP, bonus area with sink, R/I for stove, a 5th bdrm, and 4 pc bath.........Additional exterior features include: brick & wood siding finish on home, 10 x 14 metal storage shed, 16 x 12 wood bunkie (2023), 6 x 6 cedar slat storage shed, invisible dog fence, fenced in dog run, mature maple and spruce trees, fire pit, low maintenance gardens and magnificent views.......House is absolutely immaculately kept and well maintained. Mechanical updates include: Roof 2020, electrical panel 2021, UV light 2025, Iron filter 2024, reverse osmosis, water softener, spray insulation in attic.......Central vac, 3/4 inch hardwood, heated floors in office and foyer, solid wood interior and exterior doors, starlink internet, plenty of room for a large shop.......Click "view listing on realtor website" for more info.
Rooms
- TypeLevelDimensionsFlooring
- Living roomMain12' 11.9" x 22' 4.8"Other
- KitchenMain10' 7.1" x 12' 9.1"Other
- Breakfast RoomMain10' 9.5" x 13' 4.2"Other
- Home officeMain9' 4.9" x 10' 9.5"Other
- Mud RoomMain7' 10.4" x 14' 5"Other
- FoyerMain6' 5.1" x 13' 3.8"Other
- Bedroom2nd floor10' 2" x 17' 8.5"Other
- Bedroom2nd floor10' 2.8" x 15' 4.2"Other
- Bedroom2nd floor9' 10.1" x 13' 5"Other
- Bedroom2nd floor11' 10.9" x 12' 2.8"Other
- Recreation RoomBasement13' 6.9" x 22' 1.7"Other
- PlayroomBasement9' 11.2" x 11' 6.7"Other
- BedroomBasement9' 10.8" x 10' 6.7"Other
- Bathroom2nd floor0' x 0'Other
- Bathroom2nd floor0' x 0'Other
- BathroomMain0' x 0'Other
- BathroomBasement0' x 0'Other
Listing Agents
Request More Information
Request More Information
Location
2389 Concession Road 8, Adjala-Tosorontio, Ontario, L0G 1W0 Canada
Around this property
Information about the area within a 5-minute walk of this property.
Request Neighbourhood Information
Learn more about the neighbourhood and amenities around this home
Request NowPayment Calculator
- $
- %$
- %
- Principal and Interest $8,247 /mo
- Property Taxes n/a
- Strata / Condo Fees n/a

