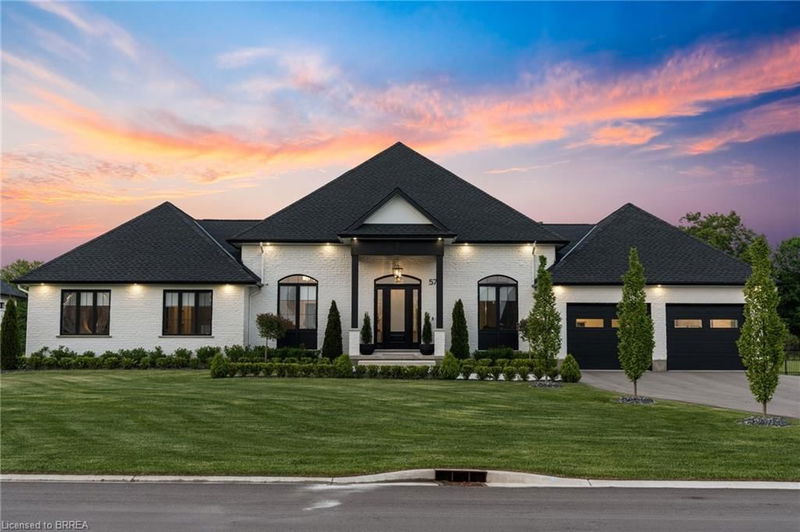Key Facts
- MLS® #: 40637725
- Property ID: SIRC2069171
- Property Type: Residential, Single Family Detached
- Living Space: 4,133 sq.ft.
- Year Built: 2022
- Bedrooms: 3+2
- Bathrooms: 3+1
- Parking Spaces: 12
- Listed By:
- The Agency
Property Description
Welcome to 57 August, This custom-built home stands as a testament to unparalleled craftsmanship and meticulous attention to detail, situated within Otterville's most coveted neighborhood. Sitting on over half an acre lot and featuring a resort-style backyard and a 4 car garage, this thoughtfully built home is a dream come to life! Step into an open-concept design that welcomes you with soaring coffered ceilings and a striking focal point fireplace. Expansive walkout access to the covered patio effortlessly merges indoor and outdoor living. The gourmet kitchen features an oversized island, abundant cabinetry, gleaming quartz countertops, and high end appliances including a built-in oven and cooktop. A convenient coffee station and a dinette with patio access complete this chef's paradise. Adjacent is a separate dining room and main floor office perfect for gatherings and those that work from home. Picture waking up each morning in the primary suite to breathtaking views of the lush grounds, enveloped in the peace afforded by the absence of rear neighbors. The opulent 5pc ensuite is a sanctuary, featuring a double vanity, a spacious spa-like shower, and a standalone tub with picturesque views. The lower level, designed for entertainment, where a fantastic media room invites you to indulge in cinematic bliss. Two additional bedrooms and a 4pc bathroom are competed to perfection and provide ample accommodations for family and guests. An unfinished area offers limitless customization possibilities, perfect for a recreational room and home gym. Step outside to discover your personal private resort, a retreat from the hustle and bustle of work life where you can dine alfresco on the covered porch or lounge by the pool. A spectacular poolside cabana is completed with a fireplace making for a cozy outdoor living space. Your dream home awaits, come experience luxury living, where every detail is
designed to elevate your lifestyle.
Rooms
- TypeLevelDimensionsFlooring
- Living roomMain19' 7" x 25' 3.1"Other
- KitchenMain11' 8.9" x 25' 1.9"Other
- FoyerMain7' 4.9" x 12' 9.4"Other
- Home officeMain11' 8.1" x 14' 9.1"Other
- DinetteMain8' 6.3" x 13' 5.8"Other
- Dining roomMain10' 7.9" x 12' 11.1"Other
- Primary bedroomMain16' 4" x 17' 3"Other
- Laundry roomMain6' 11.8" x 7' 4.9"Other
- BedroomMain11' 8.9" x 14' 11"Other
- BedroomMain11' 6.1" x 14' 11"Other
- Media / EntertainmentBasement23' 7" x 29' 9.8"Other
- BedroomBasement11' 6.9" x 16' 4"Other
- Recreation RoomBasement35' 7.1" x 37' 9.1"Other
- BedroomBasement11' 8.1" x 16' 4.8"Other
- Exercise RoomBasement14' 9.1" x 19' 1.9"Other
Listing Agents
Request More Information
Request More Information
Location
57 August Crescent, Otterville, Ontario, N0J 1R0 Canada
Around this property
Information about the area within a 5-minute walk of this property.
Request Neighbourhood Information
Learn more about the neighbourhood and amenities around this home
Request NowPayment Calculator
- $
- %$
- %
- Principal and Interest 0
- Property Taxes 0
- Strata / Condo Fees 0

