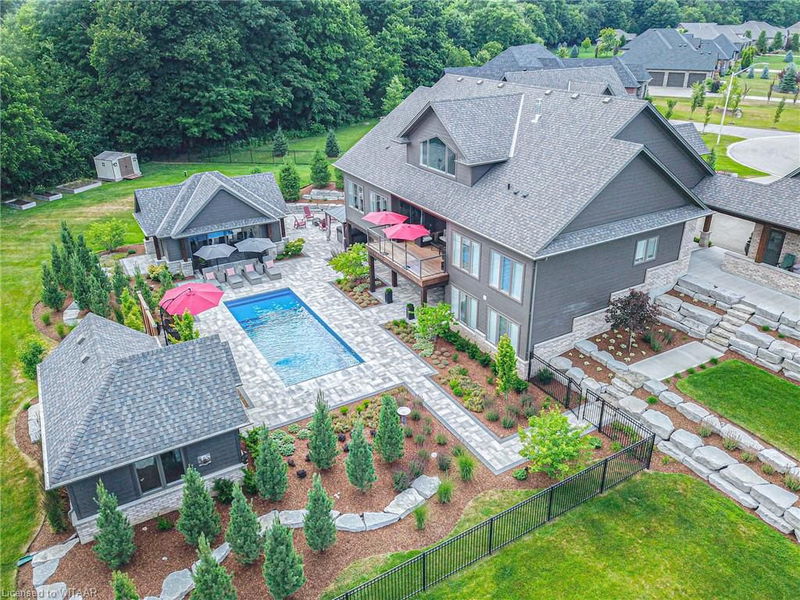Key Facts
- MLS® #: 40547744
- Property ID: SIRC1866602
- Property Type: Residential, Single Family Detached
- Living Space: 5,134 sq.ft.
- Lot Size: 1.08 ac
- Year Built: 2018
- Bedrooms: 2+2
- Bathrooms: 3+1
- Parking Spaces: 12
- Listed By:
- Re/Max a-b Realty Ltd Brokerage
Property Description
One-of-a-kind residence, perfectly located on a fenced cul-de-sac acre in the Ottercreek Estates. This custom home has 3,212 sq. ft. of living area with a 1,922 sq. ft. walk-out to a stunning back yard with an inground fiberglass Pinnacle Pool, automatic safety cover, extra shed (12x24) for pool equipment, loft storage, lawn equipment storage plus room for your golf cart! Stunning pool house (20x24) with stone fireplace, wood ceilings, wet bar, and so much more. The stone deck includes an outdoor fire pit and hot tub with gazebo... all surrounded by great stone walls. In the home with the massive great room. with 26' vaulted ceilings, stone gas fire place, hardwood floors & 2 Storey window wall over looking Otter Creek Golf Course. Stunning gourmet kitchen with 10' ceilings, hidden pantry, Miele appliances & quartz counter tops. Two stage cove ceilings throughout. Private dining room/study with french doors & transom. Master suite with private deck access with walk-in closet & 6pc. Ensuite. Twin showers, heated floors, no-touch flush toilet & custom closet. The lower level has a bright & open rec/games room with new hardwood floors & two additional bedrooms. Upper loft is complete with a bedroom and bathroom for a total of 4 bedrooms! This property also has a standby generator, and is fully landscaped with carpet like lawn, inground sprinklers & armor stone retaining walls. Oversize dual two car garages with 10' doors, basement entrance & in-floor heat for detached garage. (1,965 sq. ft.). Pictures don’t tell the story here… it needs to be seen! The location at the end o f the cul-de-sac with total privacy in the back yard is impossible to find, but here it all is!
Rooms
- TypeLevelDimensionsFlooring
- KitchenMain55' 10" x 59' 2.6"Other
- DenMain39' 4.8" x 59' 1.4"Other
- Great RoomMain59' 2.6" x 62' 6.7"Other
- Dining roomMain32' 9.7" x 55' 10"Other
- Primary bedroomMain62' 4.4" x 82' 2.2"Other
- Mud RoomMain16' 5.2" x 55' 10"Other
- Laundry roomMain23' 1.5" x 32' 10.8"Other
- Mud RoomMain23' 3.1" x 26' 3.3"Other
- Bedroom2nd floor88' 9.3" x 85' 7.1"Other
- BedroomLower42' 9.3" x 49' 4.9"Other
- Recreation RoomLower59' 3.4" x 59' 4.2"Other
- BedroomLower42' 8.9" x 62' 4"Other
- Bonus RoomLower16' 6.4" x 32' 11.6"Other
- Home officeLower45' 11.1" x 62' 7.5"Other
- Recreation RoomLower42' 9.3" x 72' 2.1"Other
- Bonus RoomLower29' 7.9" x 46' 1.9"Other
Listing Agents
Request More Information
Request More Information
Location
88 Otter View Drive, Otterville, Ontario, N0J 1R0 Canada
Around this property
Information about the area within a 5-minute walk of this property.
Request Neighbourhood Information
Learn more about the neighbourhood and amenities around this home
Request NowPayment Calculator
- $
- %$
- %
- Principal and Interest 0
- Property Taxes 0
- Strata / Condo Fees 0

