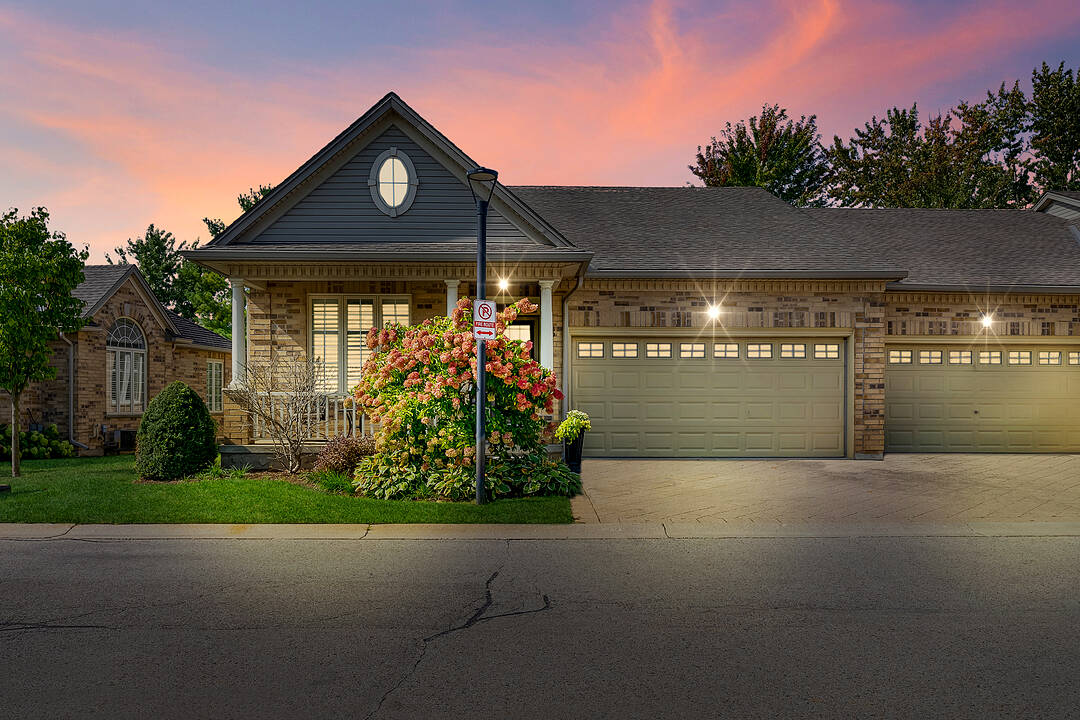Key Facts
- MLS® #: X12588086
- Property ID: SIRC2861732
- Property Type: Residential, Condo
- Style: Bungalow
- Bedrooms: 2+1
- Bathrooms: 3
- Additional Rooms: Den
- Parking Spaces: 4
- Listed By:
- Sheila Garner
Property Description
Welcome to 21 St. Johns Drive, Unit 6, Arva (North London) This extensively renovated 2+1 bedroom stunning executive bungalow end-unit townhome is in a sought-after area where properties rarely become available. Nestled in a private enclave within a well-planned, serene community surrounded by nature, the home offers a bright, airy, and spacious layout with 9' ceilings. 2025 updates include quality hardwood and limestone tile flooring, upgraded lighting, refreshed bathrooms, custom trim and 7" baseboards, new vanities, fixtures, stair runner, laundry cabinetry, faucets, kitchen sink, and more - seamlessly combining style and function. The custom kitchen is an entertainer's delight, anchored by an impressive island and overlooking the dinette and new 10' x 22' deck with automatic awning and natural gas hookup - perfect for indoor-outdoor living. Downstairs features a great room, guest/3rd bedroom, large office, 4-piece bathroom, 200-bottle wine cellar, and workshop/utility/storage area - offering versatility and practicality. The home also boasts a double car garage and spacious mudroom entry. Residents enjoy private gate access to Weldon Park, walking trails, tennis courts, and green space - providing exceptional access to nature and outdoor living. Minutes to Sunningdale Golf Club, University Hospital, Masonville Mall, and North London's finest amenities. Truly a turn-key, exceptional home - ready for you to move in and enjoy!
Downloads & Media
Amenities
- Backyard
- Basement - Finished
- Central Air
- Ensuite Bathroom
- Fireplace
- Garage
- Hardwood Floors
- Laundry
- Open Floor Plan
- Parking
- Stainless Steel Appliances
- Walk In Closet
Rooms
- TypeLevelDimensionsFlooring
- OtherGround floor16' 6" x 10' 11.8"Other
- Living roomGround floor18' 11.9" x 12' 9.4"Other
- KitchenGround floor18' 11.9" x 10' 11.8"Other
- Dining roomGround floor11' 5.7" x 17' 8.2"Other
- BedroomGround floor12' 11.5" x 10' 7.1"Other
- BedroomBasement12' 11.5" x 10' 7.1"Other
- Great RoomBasement24' 9.6" x 22' 8.4"Other
- Home officeBasement6' 9.4" x 10' 7.8"Other
- WorkshopBasement20' 6" x 15' 1.4"Other
- Cellar / Cold roomBasement9' 2.2" x 15' 1.4"Other
Ask Me For More Information
Location
21 St Johns Drive Dr #6, Middlesex Centre, Ontario, N0M 1C0 Canada
Around this property
Information about the area within a 5-minute walk of this property.
Request Neighbourhood Information
Learn more about the neighbourhood and amenities around this home
Request NowPayment Calculator
- $
- %$
- %
- Principal and Interest 0
- Property Taxes 0
- Strata / Condo Fees 0
Marketed By
Sotheby’s International Realty Canada
309 Lakeshore Road East
Oakville, Ontario, L6J 1J3

