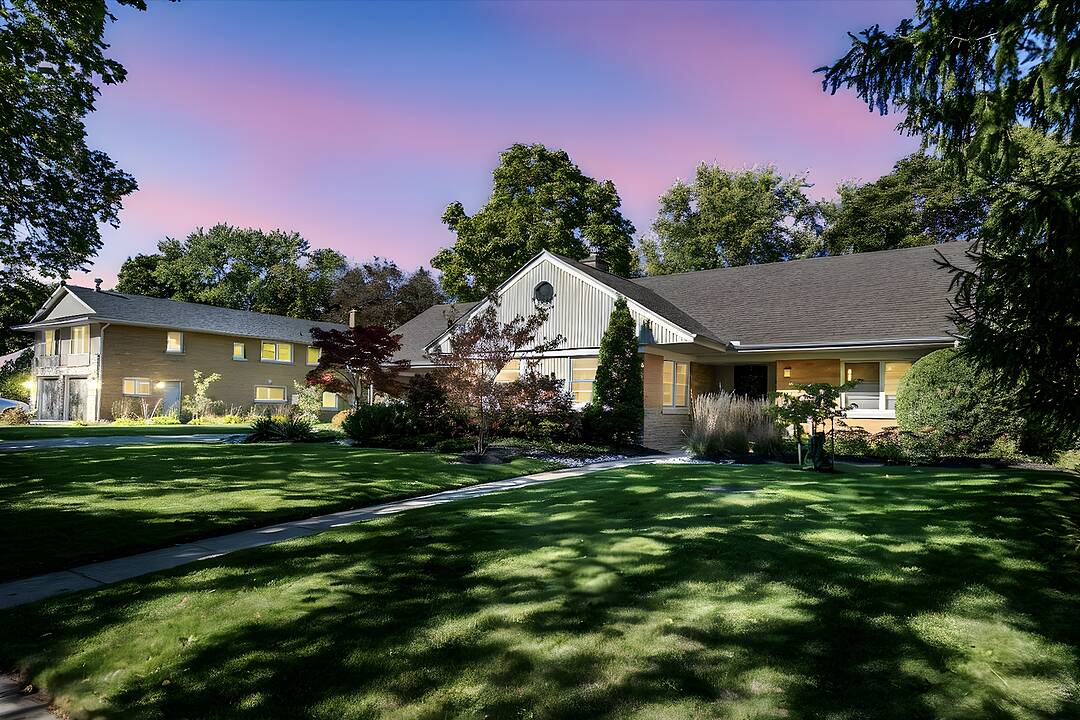Key Facts
- MLS® #: X12471039
- Secondary MLS® #: 40776987
- Property ID: SIRC2873747
- Property Type: Residential, Single Family Detached
- Style: 1.5 storey
- Bedrooms: 4
- Bathrooms: 3+1
- Additional Rooms: Den
- Parking Spaces: 6
- Listed By:
- Michele Grieco
Property Description
Welcome to 284 Union Boulevard, a stunning home on a 100' x 160' lot-just over one-third of an acre-nestled on one of Old Westmount's most picturesque tree-lined streets. Offering over 3,000 square feet of beautifully updated living space, this residence blends mid-century architecture with elegant, modern finishes. Old Westmount is among Kitchener-Waterloo's most coveted neighbourhoods - defined by mature trees, character homes, and walkable access to Westmount Golf & Country Club, Belmont Village, the LRT, and Uptown Waterloo. Inside, expansive corner windows fill every room with natural light and serene views of the landscaped, completely fenced-in yard. The living room overlooks lush gardens, while the family room opens to a spacious patio-perfect for entertaining or quiet evenings outdoors. In 2020, the primary suite and ensuite were fully renovated with custom cabinetry, Kohler fixtures, and in-floor heating. The lower level was redesigned with a wet bar, walk-in shower, and in-floor heat. The home features beautiful engineered hardwood floors (throughout most of the main floor) and modern vinyl plank on the upper level & lower level, complemented by custom built-ins in the office, dining room, and front hall. Outdoor living shines with a 2023 patio expansion and inground trampoline, ideal for family enjoyment. The boiler and hot-water tank were replaced in 2025, and the former cold room was transformed into a walk-in cooler - a unique touch for entertainers. With parking for six and surrounded by mature greenery, 284 Union Boulevard captures the essence of Old Westmount living-refined, private, and effortlessly sophisticated.
Downloads & Media
Amenities
- Backyard
- Basement - Finished
- Central Air
- Eat in Kitchen
- Ensuite Bathroom
- Fireplace
- Garage
- Golf
- Hardwood Floors
- Heated Floors
- Laundry
- Parking
- Patio
- Walk In Closet
- Walk-in Closet
- Wet Bar
Rooms
- TypeLevelDimensionsFlooring
- KitchenMain44' 11.3" x 35' 9.1"Other
- Living roomMain70' 6.4" x 47' 10.8"Other
- Dining roomMain52' 10.2" x 38' 8.5"Other
- Laundry roomMain27' 2.7" x 24' 7.2"Other
- DenMain36' 5.4" x 33' 2"Other
- OtherMain39' 8.3" x 48' 2.7"Other
- OtherMain34' 9.3" x 48' 2.7"Other
- BathroomMain39' 4.4" x 32' 9.7"Other
- Powder RoomMain13' 9.3" x 16' 4.8"Other
- FoyerMain25' 3.1" x 49' 6.4"Other
- Mud RoomMain22' 3.7" x 38' 8.5"Other
- Bedroom2nd floor41' 1.2" x 81' 4.3"Other
- Bedroom2nd floor28' 10.4" x 43' 7.6"Other
- Bedroom2nd floor44' 11.3" x 61' 8.1"Other
- Bathroom2nd floor26' 2.9" x 32' 1.8"Other
- BathroomBasement33' 9.5" x 16' 4.8"Other
- Recreation RoomBasement42' 11.7" x 78' 8.8"Other
- Exercise RoomBasement42' 11.7" x 26' 6.8"Other
- UtilityBasement20' 1.5" x 39' 8.3"Other
- OtherBasement37' 4.8" x 48' 6.6"Other
- Cellar / Cold roomBasement14' 9.1" x 24' 3.3"Other
Ask Me For More Information
Location
284 Union Boulevard, Kitchener, Ontario, N2M 2T1 Canada
Around this property
Information about the area within a 5-minute walk of this property.
Request Neighbourhood Information
Learn more about the neighbourhood and amenities around this home
Request NowPayment Calculator
- $
- %$
- %
- Principal and Interest 0
- Property Taxes 0
- Strata / Condo Fees 0
Marketed By
Sotheby’s International Realty Canada
Unit #1 - 11 Mechanic St.
Paris, Ontario, N3L 1K1

