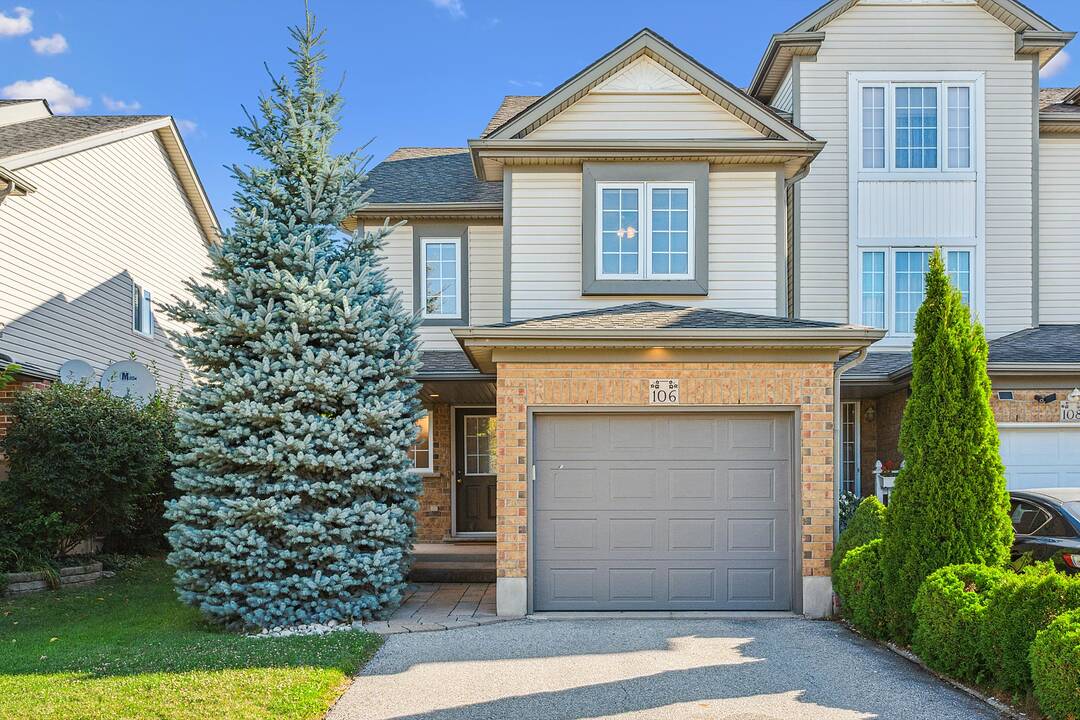Key Facts
- MLS® #: 40765852
- Secondary MLS® #: X12384036
- Property ID: SIRC2715824
- Property Type: Residential, Townhouse
- Living Space: 1,214 sq.ft.
- Lot Size: 2,779.70 sq.ft.
- Year Built: 2002
- Bedrooms: 3
- Bathrooms: 1+1
- Parking Spaces: 1
- Listed By:
- Greg Hallman
Property Description
Welcome to 106 Max Becker Drive, a meticulously maintained, move-in ready freehold townhome in Kitchener’s desirable Williamsburg neighbourhood. As an end unit, this home is filled with natural light and offers added privacy with no neighbours on one side. Inside, the main level features a spacious, open-concept layout designed for everyday living and entertaining. The kitchen flows into a bright dining area, while the living room offers a comfortable space to relax — complete with sliding doors that open to a charming fenced yard, perfect for summer barbecues, gardening, or simply enjoying the outdoors. Upstairs, you’ll find three generously sized bedrooms, each offering plenty of natural light. The primary suite is a welcoming retreat, while the additional bedrooms provide versatility for family or guests. The unfinished basement can be customized to suit your needs, whether as a home office, recreation room, or additional living space to grow into. Located in a sought-after community, you’ll be close to great schools, parks, shopping, restaurants, and easy highway access. This home is ideal for families, professionals, or first-time buyers. Book your private showing today and see why it’s an ideal place to call home.
Downloads & Media
Amenities
- Air Conditioning
- Backyard
- Basement - Unfinished
- Central Air
- Community Living
- Garage
- Hardwood Floors
- Laundry
- Parking
- Privacy Fence
Rooms
- TypeLevelDimensionsFlooring
- BathroomMain6' 11" x 2' 7.8"Other
- KitchenMain11' 1.8" x 10' 4.8"Other
- Living roomMain16' 11.9" x 17' 3.8"Other
- Bathroom2nd floor10' 7.8" x 5' 8.1"Other
- Primary bedroom2nd floor14' 4" x 17' 8.9"Other
- Bedroom2nd floor14' 8.9" x 12' 7.1"Other
- Bedroom2nd floor14' 2" x 10' 8.6"Other
Ask Me For More Information
Location
106 Max Becker Drive, Kitchener, Ontario, N2E 3W2 Canada
Around this property
Information about the area within a 5-minute walk of this property.
Request Neighbourhood Information
Learn more about the neighbourhood and amenities around this home
Request NowPayment Calculator
- $
- %$
- %
- Principal and Interest 0
- Property Taxes 0
- Strata / Condo Fees 0
Marketed By
Sotheby’s International Realty Canada
Unit #1 - 11 Mechanic St.
Paris, Ontario, N3L 1K1

