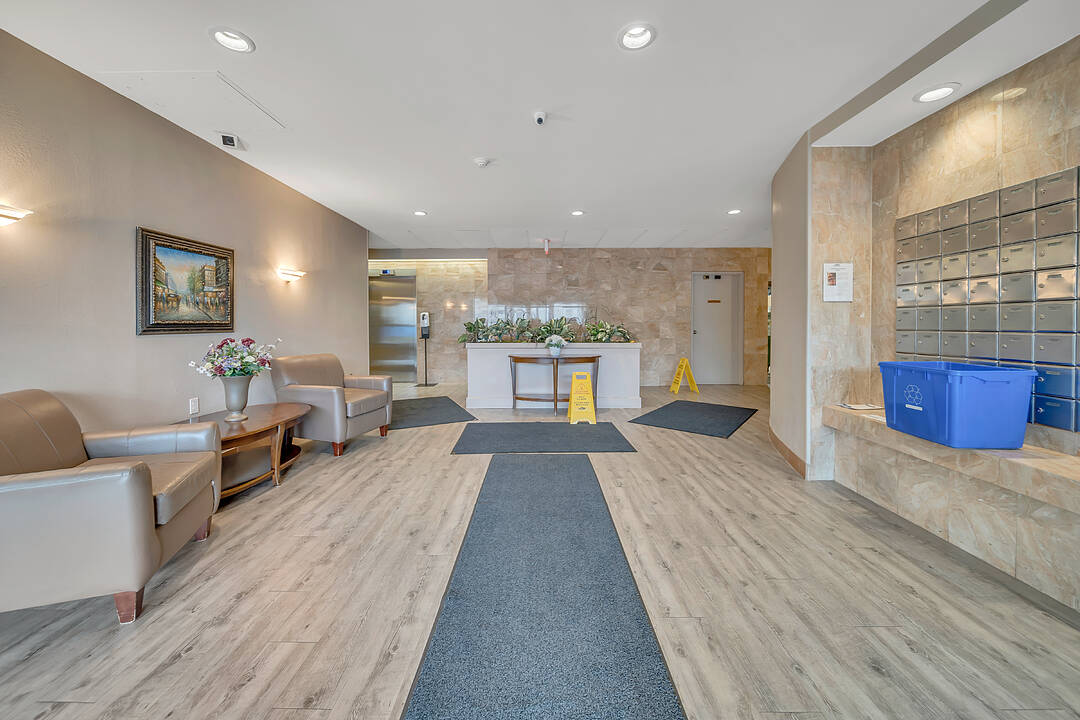Key Facts
- MLS® #: 40730379
- Secondary MLS® #: X12169308
- Property ID: SIRC2433753
- Property Type: Residential, Condo
- Style: Modern
- Year Built: 1990
- Bedrooms: 2
- Bathrooms: 2
- Parking Spaces: 1
- Listed By:
- Shyla Blair, Renee Blair
Property Description
Welcome to The Regency at 3227 King Street Eeast. Say hello to Suite 312 where maintenance free condo living allows you to live without worry. This suite features a spacious living and dining room with bright windows for natural light with steps to the kitchen with all new appliances. Offering over 1,000 square feet of finished living space, this suite features a primary bedroom with a private four piece ensuite. You will also find a second bedroom and a guest four piece bathroom. An open concept floor plan throughout, there is in-suite laundry for your convenience. Newer appliances and one underground parking space. Enjoy the luxuries The Regency has to offer- a party room, games room, exercise room outdoor patio, indoor pool and hot tub. Everything you could possibly need is right here, with local amenities nearby, close to shopping, schools restaurants, public transit and a short drive to highway for any commuters. No pets, no students and no smoking. Please provide a full credit check, employment letters, a rental application and references for Landlord consideration.
Amenities
- Air Conditioning
- Ensuite Bathroom
- Laundry
- Parking
- Patio
Rooms
Listing Agents
Ask Us For More Information
Ask Us For More Information
Location
3227 King Street E #312, Kitchener, Ontario, N2A 3Z9 Canada
Around this property
Information about the area within a 5-minute walk of this property.
- 22.7% 20 to 34 years
- 18.91% 35 to 49 years
- 17.14% 50 to 64 years
- 15.04% 65 to 79 years
- 6.68% 5 to 9 years
- 6.27% 10 to 14 years
- 5.6% 0 to 4 years
- 4.77% 15 to 19 years
- 2.89% 80 and over
- Households in the area are:
- 60.84% Single family
- 32.9% Single person
- 5.74% Multi person
- 0.52% Multi family
- $84,922 Average household income
- $41,038 Average individual income
- People in the area speak:
- 77.93% English
- 5.13% Arabic
- 4.22% English and non-official language(s)
- 2.73% Spanish
- 2.05% Punjabi (Panjabi)
- 1.88% French
- 1.78% Serbian
- 1.51% German
- 1.47% Tagalog (Pilipino, Filipino)
- 1.32% Romanian
- Housing in the area comprises of:
- 38.17% Apartment 5 or more floors
- 20.27% Apartment 1-4 floors
- 14.14% Semi detached
- 13.93% Single detached
- 11.81% Row houses
- 1.68% Duplex
- Others commute by:
- 7.17% Public transit
- 3.78% Other
- 3.48% Foot
- 0% Bicycle
- 35.87% High school
- 22.05% Did not graduate high school
- 19.07% College certificate
- 11.14% Bachelor degree
- 7.94% Trade certificate
- 3.93% Post graduate degree
- 0% University certificate
- The average air quality index for the area is 2
- The area receives 319.65 mm of precipitation annually.
- The area experiences 7.4 extremely hot days (30.82°C) per year.
Request Neighbourhood Information
Learn more about the neighbourhood and amenities around this home
Request NowMarketed By
Sotheby’s International Realty Canada
Unit #1 - 11 Mechanic St.
Paris, Ontario, N3L 1K1

