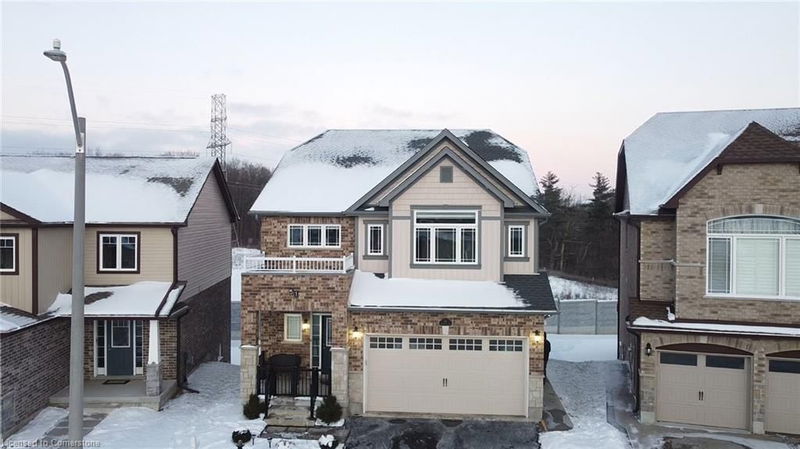Key Facts
- MLS® #: 40689468
- Property ID: SIRC2235846
- Property Type: Residential, Single Family Detached
- Living Space: 3,667.67 sq.ft.
- Year Built: 2017
- Bedrooms: 4+2
- Bathrooms: 3+1
- Parking Spaces: 4
- Listed By:
- SAVE MAX GOLD ESTATE REALTY
Property Description
Exceptional Legal Duplex! Located on a quiet cul-de-sac in vibrant Huron South, this stunning property features a premium walkout pie-shaped lot with a 70-ft-wide backyard. With 3,600 sqft of finished space, its perfect for families or investors. The main floor boasts 9-ft ceilings, hardwood floors, and a custom kitchen with granite countertops, high-end stainless appliances, and a large deck with scenic views of Brigadoon Woods. Upstairs includes a family room, a luxurious primary suite, three additional bedrooms, and a 4-piece bath. The lower level offers a professionally finished 2-bedroom Legal Walk-out Basement with a full kitchen, walkout patio, and separate entrance. Meticulously landscaped with side steps and close to schools, parks, and shopping.
Rooms
- TypeLevelDimensionsFlooring
- Dining roomMain49' 6.4" x 52' 10.2"Other
- Living roomMain33' 2" x 33' 2"Other
- Loft2nd floor39' 7.9" x 29' 7.5"Other
- KitchenMain33' 1.2" x 33' 2"Other
- Laundry roomMain8' 6.3" x 10' 4"Other
- Dining roomMain10' 9.9" x 10' 11.1"Other
- Primary bedroom2nd floor52' 7.4" x 59' 10.5"Other
- Bedroom2nd floor49' 5.3" x 36' 3"Other
- Bedroom2nd floor33' 1.2" x 32' 10.4"Other
- Bathroom2nd floor7' 10" x 8' 11.8"Other
- KitchenLower10' 9.1" x 14' 11"Other
- Recreation RoomLower14' 7.9" x 15' 5.8"Other
- Bedroom2nd floor11' 6.1" x 15' 5.8"Other
- BedroomLower11' 3.8" x 12' 4"Other
- BedroomLower10' 11.1" x 12' 4"Other
- UtilityLower2' 11.8" x 6' 2"Other
- BathroomLower5' 10.2" x 8' 9.1"Other
- Laundry roomLower7' 6.9" x 19' 3.1"Other
Listing Agents
Request More Information
Request More Information
Location
51 Newcastle Court, Kitchener, Ontario, N2R 0G7 Canada
Around this property
Information about the area within a 5-minute walk of this property.
Request Neighbourhood Information
Learn more about the neighbourhood and amenities around this home
Request NowPayment Calculator
- $
- %$
- %
- Principal and Interest 0
- Property Taxes 0
- Strata / Condo Fees 0

