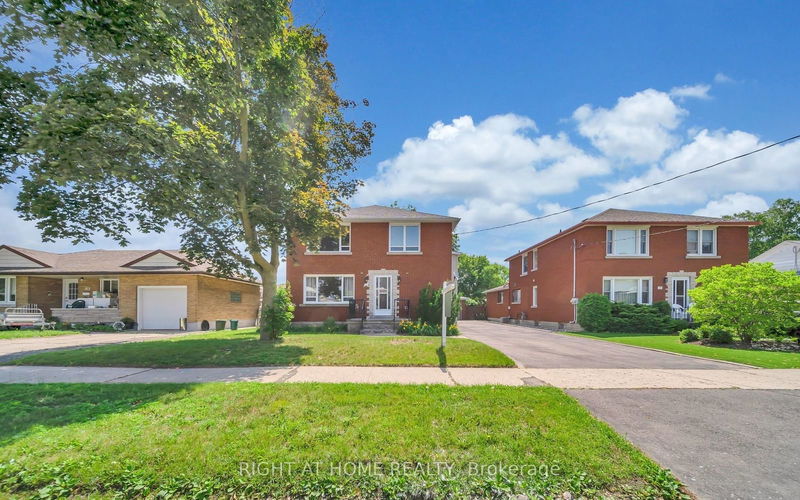Key Facts
- MLS® #: X11916676
- Property ID: SIRC2235757
- Property Type: Residential, Duplex
- Lot Size: 6,732 sq.ft.
- Year Built: 51
- Bedrooms: 6+2
- Bathrooms: 3
- Additional Rooms: Den
- Parking Spaces: 10
- Listed By:
- RIGHT AT HOME REALTY
Property Description
LEGAL DUPLEX Prime Investment Opportunity Near Fairview Mall, Kitchener!This solid brick duplex offers a total of 6+2 bedrooms, 3 full bathrooms, and 10+ parking spaces, making it perfect for investors or families seeking a live-and-rent option. The main floor features a bright, spacious living room filled with natural light, alongside a modern kitchen with quartz countertops and backsplash. Two bedrooms and a 4-piece bathroom complete this level. The second floor boasts four generously sized bedrooms and another 4-piece bathroom. The basement offers additional income potential with its separate living space, including two bedrooms, a kitchen, a 3-piece bathroom, and a laundry area.This property also includes a double detached garage and a large front and backyard for family enjoyment and future development. Located within walking distance to Fairview Mall, the LRT, and public transit, with easy access to Highways 7, 8, 85, and 401. Plus, it's just a short drive to Conestoga College. Don't miss out on this fantastic opportunity!
Rooms
- TypeLevelDimensionsFlooring
- KitchenMain11' 5.7" x 12' 8.7"Other
- Living roomMain12' 11.1" x 14' 6.8"Other
- BedroomMain11' 6.1" x 11' 8.9"Other
- BedroomMain9' 8.9" x 11' 8.9"Other
- Bedroom2nd floor12' 11.1" x 14' 6"Other
- Bedroom2nd floor11' 6.9" x 12' 9.1"Other
- Bedroom2nd floor11' 6.1" x 11' 8.1"Other
- Bedroom2nd floor11' 8.9" x 13' 8.1"Other
- Laundry roomBasement10' 8.6" x 12' 6"Other
- BedroomBasement9' 8.1" x 11' 8.9"Other
- BedroomBasement13' 5.4" x 11' 4.6"Other
Listing Agents
Request More Information
Request More Information
Location
171 Eighth Ave, Kitchener, Ontario, N2C 1S5 Canada
Around this property
Information about the area within a 5-minute walk of this property.
Request Neighbourhood Information
Learn more about the neighbourhood and amenities around this home
Request NowPayment Calculator
- $
- %$
- %
- Principal and Interest 0
- Property Taxes 0
- Strata / Condo Fees 0

