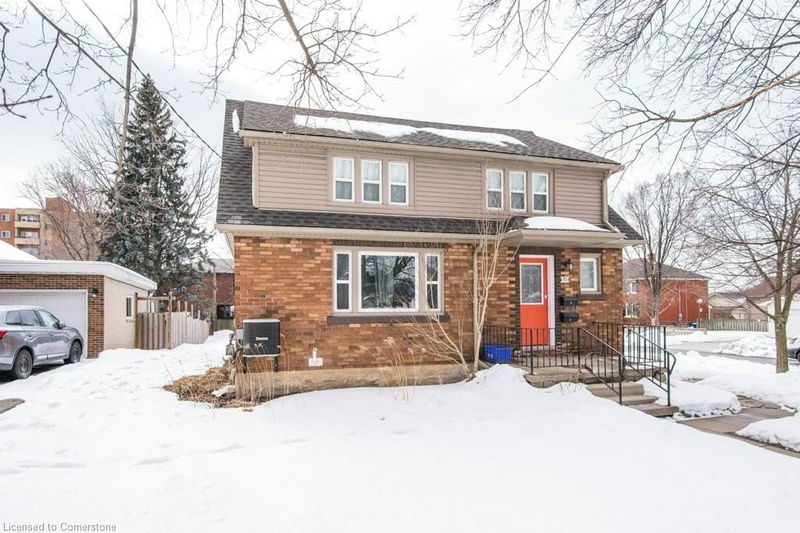Key Facts
- MLS® #: 40687703
- Property ID: SIRC2230393
- Property Type: Residential, Single Family Detached
- Living Space: 2,577 sq.ft.
- Year Built: 1949
- Bedrooms: 4+2
- Bathrooms: 3
- Parking Spaces: 5
- Listed By:
- RE/MAX SOLID GOLD REALTY (II) LTD.
Property Description
Solid Brick Home currently used as a triplex situated in the Heart of Rosemount! Located within walking distance to Shopping, Schools & moments to the Expressway. This property appeals to both investors and home buyers looking for a great investment. Unit Breakdown – 2 Bedroom Upper Unit with Newer 4 Piece Bathroom, Newer Kitchen & Flooring. Extra large 2 Bedroom Main floor Unit (1053 sq ft) Freshly Painted throughout with 4 Piece Bath, Large kitchen, 2 separate entrances at the front and at the back, as well as a large deck! Great opportunity here to be owner occupied or to reset the rent! As well, a Two Bedroom Basement Apartment with Newer Kitchen, Flooring & Bathroom. Fully Detached Garage & Parking to accommodate 6 cars, as well as, common Laundry for tenants. Updates include 2 Newer Kitchens & Bathrooms, Newer Paint & Flooring throughout. New Roof (2022), New Water Heater (2023). Huge Storage Area in the Basement. Convert back to a single family home or live in one unit and have the others pay your mortgage!
Rooms
- TypeLevelDimensionsFlooring
- KitchenMain11' 10.7" x 11' 10.7"Other
- Living roomMain11' 5" x 16' 6.8"Other
- Dining roomMain11' 8.1" x 11' 5"Other
- Primary bedroomMain11' 6.1" x 13' 10.9"Other
- BathroomMain6' 5.9" x 6' 4.7"Other
- BedroomMain11' 1.8" x 8' 11.8"Other
- Kitchen2nd floor11' 1.8" x 8' 11.8"Other
- Living room2nd floor11' 6.9" x 11' 3"Other
- Bedroom2nd floor11' 10.7" x 10' 2.8"Other
- Primary bedroom2nd floor11' 6.1" x 12' 9.9"Other
- KitchenBasement11' 10.7" x 12' 2.8"Other
- BathroomBasement6' 5.9" x 10' 2"Other
- Living roomBasement10' 11.8" x 14' 4.8"Other
- Primary bedroomBasement7' 4.1" x 13' 5.8"Other
- BedroomBasement10' 11.1" x 11' 8.1"Other
- StorageBasement12' 11.9" x 16' 11.1"Other
- StorageBasement3' 2.9" x 11' 10.1"Other
Listing Agents
Request More Information
Request More Information
Location
71 Ethel Street, Kitchener, Ontario, N2B 1Z8 Canada
Around this property
Information about the area within a 5-minute walk of this property.
Request Neighbourhood Information
Learn more about the neighbourhood and amenities around this home
Request NowPayment Calculator
- $
- %$
- %
- Principal and Interest 0
- Property Taxes 0
- Strata / Condo Fees 0

