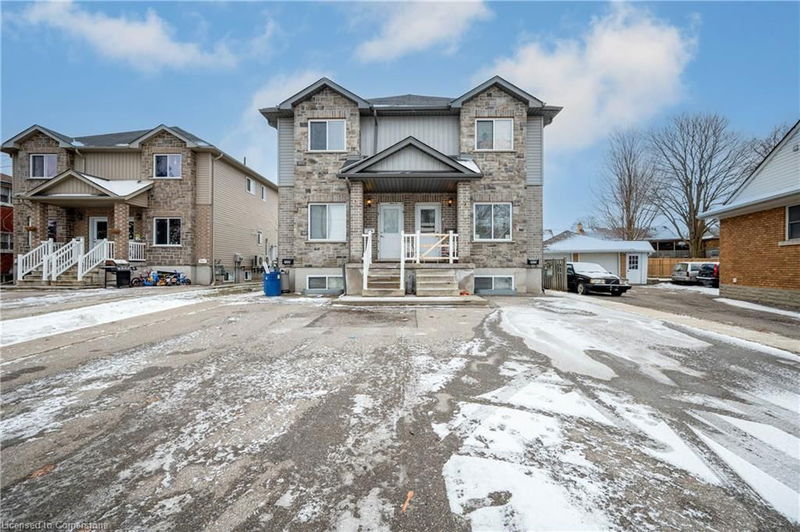Key Facts
- MLS® #: 40684793
- Property ID: SIRC2208698
- Property Type: Residential, Single Family Detached
- Living Space: 2,150 sq.ft.
- Year Built: 2013
- Bedrooms: 3+1
- Bathrooms: 2+1
- Parking Spaces: 4
- Listed By:
- EXP REALTY
Property Description
A GREAT MORTGAGE HELPER! This purpose built semi has a LEGAL one bedroom basement apartment with separate side entrance. Whether it's as is with Tenant , you and a parents or a friend, this setup presents an affordable option. There is parking for approximately 5 vehicles with a long double wide driveway. The upper level has granite to all baths and kitchen countertops. New toilet installed to lower unit. Each unit is on separate hydro, water, gas etc. There is no need to trip over one another. The location is ideal with bus route. Many other amenities such as Bingemans, the train station and the downtown of kitchener are within 5 minutes drive.
Each unit comes with it's own laundry. There are 2 fridges, 2 stoves, 2 washers , 2 dryers ,1 dishwasher (upper level) and 2 air condition units. Hot water heaters are rentals ($31.45 / mth each, tax included with Kitchener utilities).
The upper 3 bedroom unit is vacant and the lower is occupied with a month to month rent of $1721 (includes hot water rental. hydro, gas & water are extra) as of Jan 1, 2025. Please allow proper notice for viewings.
Rooms
- TypeLevelDimensionsFlooring
- Living roomMain14' 11.9" x 15' 1.8"Other
- UtilityMain5' 8.8" x 7' 6.1"Other
- Bedroom2nd floor8' 11.8" x 14' 11.9"Other
- KitchenMain8' 6.3" x 12' 4"Other
- Bedroom2nd floor8' 9.9" x 11' 3.8"Other
- Dining roomMain6' 11.8" x 12' 4"Other
- BedroomLower10' 2.8" x 14' 2"Other
- Living roomLower10' 7.9" x 14' 2"Other
- KitchenLower7' 1.8" x 14' 2"Other
- UtilityLower5' 10" x 6' 4.7"Other
- Primary bedroom2nd floor10' 9.1" x 14' 11.9"Other
Listing Agents
Request More Information
Request More Information
Location
709 Frederick Street, Kitchener, Ontario, N2B 2B3 Canada
Around this property
Information about the area within a 5-minute walk of this property.
Request Neighbourhood Information
Learn more about the neighbourhood and amenities around this home
Request NowPayment Calculator
- $
- %$
- %
- Principal and Interest 0
- Property Taxes 0
- Strata / Condo Fees 0

