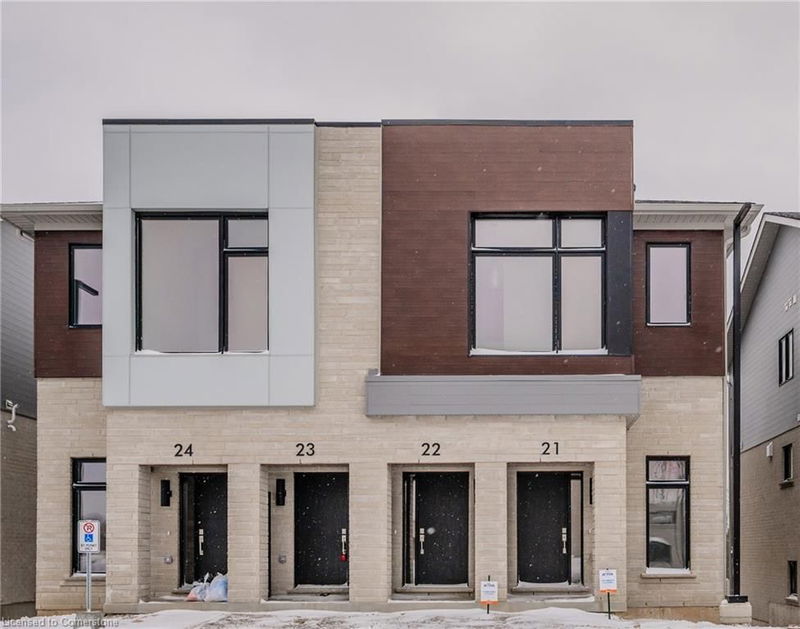Key Facts
- MLS® #: 40684008
- Property ID: SIRC2204479
- Property Type: Residential, Condo
- Living Space: 1,729 sq.ft.
- Bedrooms: 3
- Bathrooms: 2+1
- Parking Spaces: 1
- Listed By:
- ROYAL LEPAGE WOLLE REALTY
Property Description
This beautiful 3 bedroom, 2 and a half bath condo is brand new and ready to occupy! CURRENT PROMOTION includes $20,000 off the purchase price (this is already reflected in the listing price). Step in the front door to the spacious foyer with a generous sized storage room - perfect for you bike, a stroller or any sporting equipment. The main level features wide plank flooring and a white shaker kitchen with quartz counters and tile backsplash. Sliders from the dinette lead to a nice big deck overlooking protected greenspace. On the way to upstairs in a convenient upper lounge, great as an informal family room or home office, with nice tall ceilings and big windows. At the upper floor is 3 bedrooms, upper laundry and a pair of bathrooms. The primary bedroom has a nicely appointed 3 piece ensuite bath and leads to another private balcony overlooking greenspace. Condo fee includes internet, exterior maintenance and snow removal. Appliances included! One surface parking space. Excellent location in a sought-after neighbourhood, Harvest Park in Doon South - near Hwy 401 access, Conestoga College and beautiful walking trails. SALES CENTRE LOCATED at 158 Shaded Cr Dr in Kitchener - open Monday to Wednesday, 4-7 pm and Saturday, Sunday 1-5 pm.
Rooms
- TypeLevelDimensionsFlooring
- Great RoomMain10' 4.8" x 26' 2.9"Other
- KitchenMain9' 8.1" x 14' 8.9"Other
- DinetteMain8' 2" x 12' 9.4"Other
- Family room2nd floor10' 7.8" x 12' 4"Other
- Bedroom2nd floor9' 6.9" x 12' 9.4"Other
- Primary bedroom2nd floor10' 5.9" x 13' 10.8"Other
- Bedroom2nd floor9' 6.9" x 10' 4.8"Other
Listing Agents
Request More Information
Request More Information
Location
15 Stauffer Woods Trail #F021, Kitchener, Ontario, N2P 2P4 Canada
Around this property
Information about the area within a 5-minute walk of this property.
Request Neighbourhood Information
Learn more about the neighbourhood and amenities around this home
Request NowPayment Calculator
- $
- %$
- %
- Principal and Interest 0
- Property Taxes 0
- Strata / Condo Fees 0

