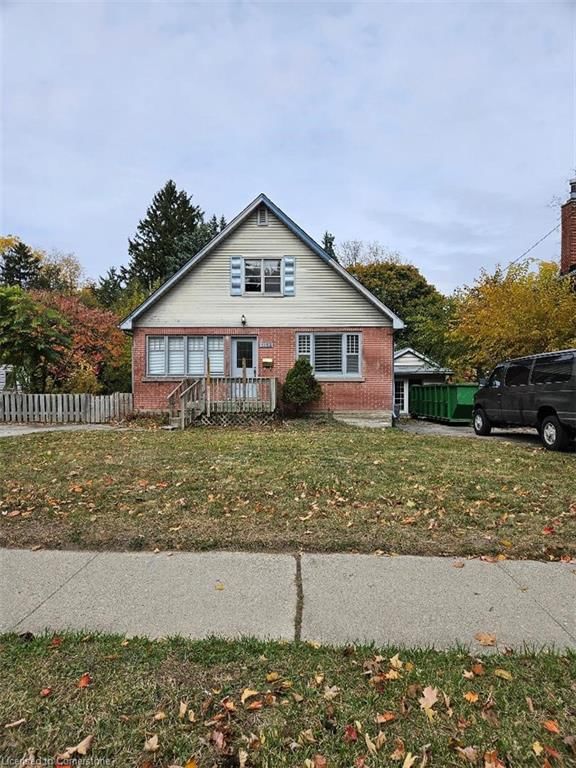Key Facts
- MLS® #: 40683503
- Property ID: SIRC2201678
- Property Type: Residential, Single Family Detached
- Living Space: 2,934 sq.ft.
- Lot Size: 17,875 sq.ft.
- Bedrooms: 3+1
- Bathrooms: 3
- Parking Spaces: 7
- Listed By:
- ROYAL LEPAGE WOLLE REALTY
Property Description
Attention all developers. Unique opportunity for this 65 ft x 280 ft lot.The property is Site Plan approved for 10 Unit Stack Townhomes with 15 Parking spots. Central location close to Downtown Kitchener ,St. Mary's hospital, shopping, schools and many other amenties. Included in the price: Architectural Drawings, Structural Framing Drawings, Landscape drawings, Topographic Survey, Boundary Survey, Servicing Drawings, Electrical Drawings, Mechanical Drawings, Geotechnical Report, Environmental study Phase 1,Landscape Plan, Legal Survey and Topographic Survey.
Rooms
- TypeLevelDimensionsFlooring
- FoyerMain39' 7.9" x 16' 4.8"Other
- Living roomMain59' 4.5" x 42' 8.9"Other
- DenMain16' 4.8" x 23' 1.5"Other
- BedroomMain32' 10.8" x 29' 6.3"Other
- Foyer2nd floor29' 7.9" x 42' 8.2"Other
- KitchenMain55' 9.6" x 42' 7.8"Other
- Bedroom2nd floor39' 4.4" x 23' 1.5"Other
- Bedroom2nd floor62' 7.9" x 52' 8.2"Other
- Recreation RoomBasement49' 2.9" x 36' 4.6"Other
- DenBasement39' 4.8" x 36' 10.7"Other
- BedroomBasement36' 5" x 29' 6.7"Other
- UtilityBasement59' 1.4" x 39' 8.3"Other
- StorageBasement105' 6.2" x 23' 11.6"Other
Listing Agents
Request More Information
Request More Information
Location
1154 Queens Boulevard, Kitchener, Ontario, N2M 1C2 Canada
Around this property
Information about the area within a 5-minute walk of this property.
Request Neighbourhood Information
Learn more about the neighbourhood and amenities around this home
Request NowPayment Calculator
- $
- %$
- %
- Principal and Interest 0
- Property Taxes 0
- Strata / Condo Fees 0

