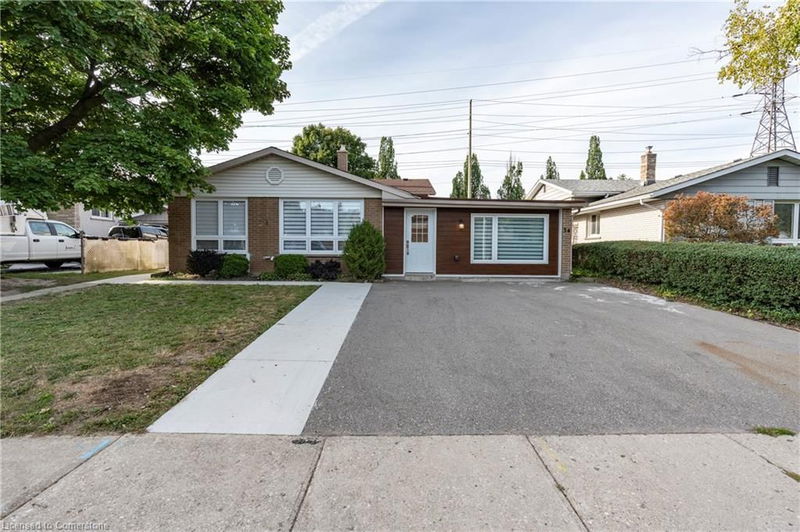Key Facts
- MLS® #: 40662126
- Property ID: SIRC2192791
- Property Type: Residential, Single Family Detached
- Living Space: 1,896.12 sq.ft.
- Lot Size: 0.14 ac
- Year Built: 1966
- Bedrooms: 3+2
- Bathrooms: 3
- Parking Spaces: 3
- Listed By:
- CENTURY 21 HERITAGE HOUSE LTD.
Property Description
NEED a mortgage helper to get a Mortgage, then this is the property for you. LEGAL DUPLEX Investors, multi-generational families, or those looking for a mortgage helper. This duplex has been well maintained, and offers endless possibilities for many types of buyers. The carpet free main floor (Unit B) features an open concept kitchen, living room with electric fireplace, and dining room, along with 3 bedrooms, an two 3pc bathroom, and a stackable washer /dryer. In the carpet free lower level (Unit A) you will find 2 bedrooms, another two 3pc bathroom, an open concept kitchen/dining, the living area features an electric fireplace, another stackable washer/dryer, and oversized windows throughout allowing an abundance of natural light. Each unit are separately metered for hydro and private backyard with a shed for each unit. You are also well located with many amenities just minutes away including: multiple grocery stores, shops, restaurants, schools, parks, public transit, and easy access to HWYs. There's not much more to be said. this is fully turn key. Call your agent and book your showing TODAY!!!
Rooms
- TypeLevelDimensionsFlooring
- BathroomMain7' 6.9" x 9' 3"Other
- FoyerMain7' 4.1" x 8' 7.1"Other
- Bedroom2nd floor9' 4.9" x 10' 7.8"Other
- Primary bedroom2nd floor9' 10.8" x 12' 2"Other
- KitchenMain10' 11.1" x 20' 6.8"Other
- Living roomMain9' 3.8" x 10' 5.9"Other
- Dining roomMain9' 3" x 10' 5.9"Other
- Bedroom2nd floor10' 7.8" x 13' 8.1"Other
- BathroomBasement5' 10.8" x 5' 8.8"Other
- BedroomBasement8' 9.1" x 13' 1.8"Other
- Living roomBasement9' 4.9" x 11' 6.9"Other
- BedroomBasement9' 4.9" x 10' 5.9"Other
- Kitchen With Eating AreaBasement8' 6.3" x 22' 11.9"Other
Listing Agents
Request More Information
Request More Information
Location
34 Dooley Drive, Kitchener, Ontario, N2A 1L4 Canada
Around this property
Information about the area within a 5-minute walk of this property.
Request Neighbourhood Information
Learn more about the neighbourhood and amenities around this home
Request NowPayment Calculator
- $
- %$
- %
- Principal and Interest 0
- Property Taxes 0
- Strata / Condo Fees 0

