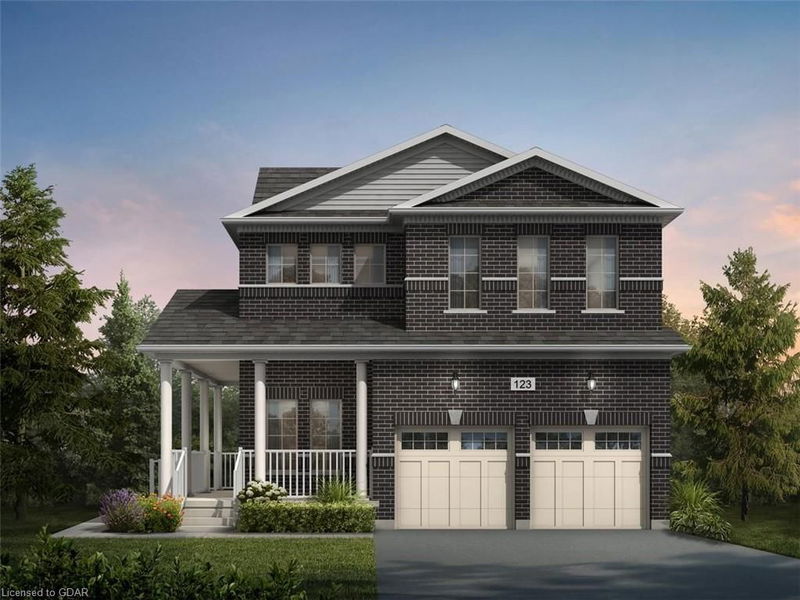Key Facts
- MLS® #: 40666077
- Property ID: SIRC2192211
- Property Type: Residential, Single Family Detached
- Living Space: 2,655 sq.ft.
- Bedrooms: 4
- Bathrooms: 3+1
- Parking Spaces: 4
- Listed By:
- RE/MAX Real Estate Centre Inc Brokerage
Property Description
Exceptional opportunity to build your dream home on premium 53 X 103ft lot in highly sought-after Huron Park neighbourhood! This is your chance to create a perfect home with Fusion Homes, celebrated for their exceptional craftsmanship, attention to detail & superior finishes. Nestled on a quiet street 19 Spachman St is conveniently located near Scots Pine Park & walking distance to St. Josephine Bakhita Catholic Elementary School & Oak Creek PS. Easy access to restaurants, shops, fitness centres & other amenities providing both convenience & tranquility. Quick access to 401 & Hwy 8 making commuting effortless. These homes include
high-quality features: quartz countertops, 4-bdrms, 3.1 bathrooms, 2 primary suites W/ensuites, W/I closets & much more. Choose from 3 distinctive floor plans each thoughtfully crafted to suit modern family living: Option 1: Margaux B - $1,454,900: expansive 3100sqft home offers large great room, formal dining area & gourmet kitchen W/optional breakfast bar, perfect for both everyday living & entertaining. Attached 2-car garage & covered porch complete this elegant design. Option 2: King B - $1,409,900: offering 3050sqft of sophisticated living space, this design combines modern style W/functionality. Open-concept main floor seamlessly flows from grand great room to formal dining area & beautifully appointed kitchen. Private den or office adds versatility & attached 2-car garage provides ample storage. Option 3: Lena B - $1,369,900: more compact 2655sqft layout balances comfort & style W/open-concept great room, formal dining area & kitchen made for entertaining. This home includes flexible office space & attached 2-car garage. Each of these plans offers a unique blend of luxury & practicality allowing you to select the perfect home that matches your lifestyle. With Fusion Homes, you’re not just building a house—you’re creating a space where family memories
are made, tailored to your needs in a neighbourhood you’ll love for years to come!
Rooms
- TypeLevelDimensionsFlooring
- KitchenMain10' 9.9" x 15' 3.8"Other
- Dining roomMain11' 8.1" x 13' 10.8"Other
- Home officeMain8' 11.8" x 10' 7.8"Other
- Great RoomMain13' 1.8" x 15' 10.9"Other
- Bedroom2nd floor10' 11.8" x 11' 8.1"Other
- Primary bedroom2nd floor13' 10.8" x 17' 5.8"Other
- Bedroom2nd floor11' 3.8" x 11' 8.1"Other
- Bedroom2nd floor10' 7.9" x 14' 11"Other
Listing Agents
Request More Information
Request More Information
Location
19 Spachman Street, Kitchener, Ontario, N2R 0N5 Canada
Around this property
Information about the area within a 5-minute walk of this property.
Request Neighbourhood Information
Learn more about the neighbourhood and amenities around this home
Request NowPayment Calculator
- $
- %$
- %
- Principal and Interest 0
- Property Taxes 0
- Strata / Condo Fees 0

