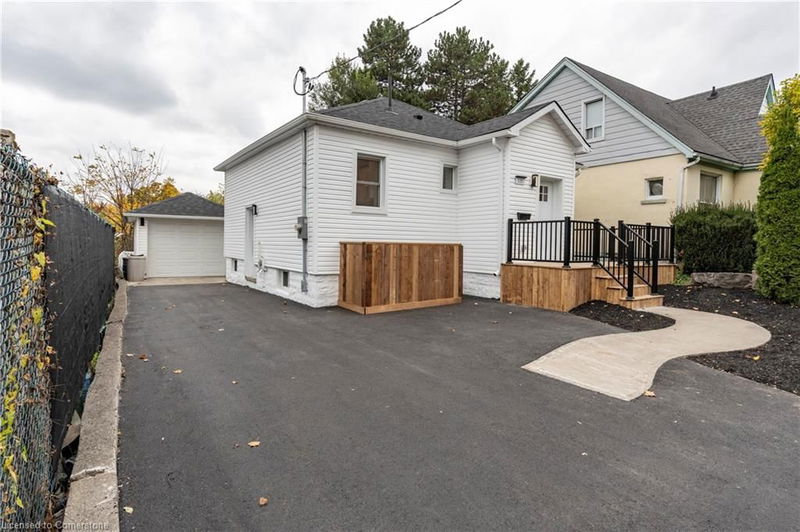Key Facts
- MLS® #: 40675008
- Property ID: SIRC2161982
- Property Type: Residential, Single Family Detached
- Living Space: 1,278 sq.ft.
- Year Built: 1950
- Bedrooms: 3
- Bathrooms: 2
- Parking Spaces: 5
- Listed By:
- CENTURY 21 HERITAGE HOUSE LTD.
Property Description
Get into the market with this Beautiful Bungalow meticulously done from top to bottom with over 2000 total sqaure feet of living space. Once inside you realize this home offers a ton of room for the entire family. Centrally located on the border of Waterloo and Kitchener, close to Transit, Downtown, and the University District. The exterior features extensive landscaping, new siding, a private backyard, 5 parking spaces, an asphalt driveway(2024), a detached single-car garage (2004) ideal for storage or the hobbyist, Brand new front porch and rear deck with a black aluminum railing system (2024) perfect for your patio furniture and BBQ. Garage shingles (2024) House shingles (2023). Inside the home, you will be impressed with the uncompromising finishes, freshly painted featuring soaring ceilings, Main floor laundry, black matte fixtures, lights, vents, luxury vinyl plank flooring, upgraded windows, upgraded front, side and rear sliding doors. The Kitchen includes Quartz countertops, tiled backsplash, bright white cabinets, Brand-new appliances, a built-in microwave and a nearby Pantry. The main level layout provides 2 living room spaces, a kitchen, a dining room, a full bathroom, and three bedrooms. Thinking IN-LAW SET-UP? There is enormous potential here. In the basement, you will find 8 ft ceilings, a separate entrance, 2 accessory rooms, and a 3-piece bathroom with a rec room. Additional construction included a Dricore subfloor installed over basement concrete with Luxury Vinyl plank on top, a 60-amp sub panel for future laundry/kitchenette, upgraded plumbing and electrical throughout (200-amp panel) including wired interlinked smoke/carbon alarms with a strobe in all bedrooms, owned water softener and owned tankless water heater nicely tucked away under the basement stairs. Furnace (2016) Central A/C (2016). Homes done this well in the ideal location do not come up often don't miss your opportunity to view this one.
Rooms
- TypeLevelDimensionsFlooring
- Family roomMain12' 9.1" x 12' 8.8"Other
- KitchenMain12' 7.1" x 14' 11.9"Other
- Dining roomMain11' 6.9" x 9' 4.9"Other
- Living roomMain22' 4.1" x 9' 4.9"Other
- Primary bedroomMain11' 10.7" x 10' 11.1"Other
- BedroomMain9' 8.9" x 9' 4.9"Other
- BedroomMain9' 10.1" x 9' 4.9"Other
- BathroomMain8' 5.1" x 4' 9"Other
- Recreation RoomBasement11' 6.1" x 22' 6"Other
- Home officeBasement11' 10.7" x 10' 4"Other
- Bonus RoomBasement11' 3" x 8' 8.5"Other
- BathroomBasement7' 6.9" x 5' 10.8"Other
Listing Agents
Request More Information
Request More Information
Location
105 Lancaster Street W, Kitchener, Ontario, N2H 4T4 Canada
Around this property
Information about the area within a 5-minute walk of this property.
Request Neighbourhood Information
Learn more about the neighbourhood and amenities around this home
Request NowPayment Calculator
- $
- %$
- %
- Principal and Interest 0
- Property Taxes 0
- Strata / Condo Fees 0

