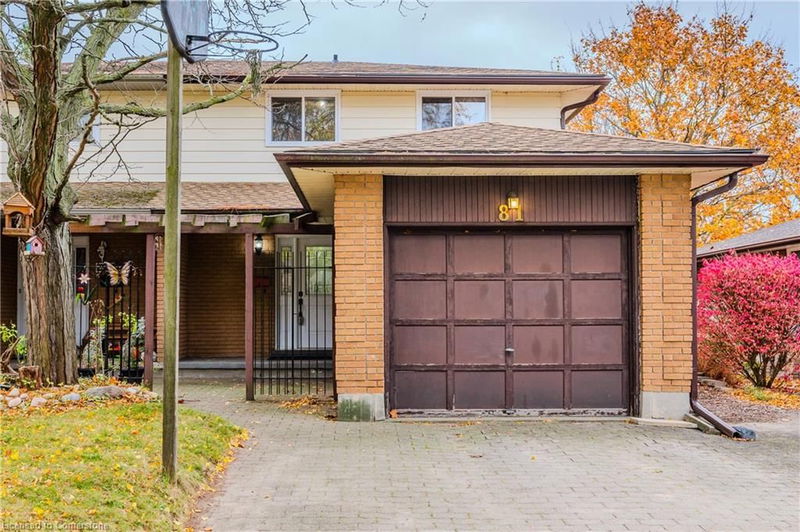Key Facts
- MLS® #: 40657847
- Property ID: SIRC2158318
- Property Type: Residential, Single Family Detached
- Living Space: 1,817.37 sq.ft.
- Lot Size: 3,010.31 ac
- Year Built: 1973
- Bedrooms: 3
- Bathrooms: 1+1
- Parking Spaces: 2
- Listed By:
- Royal LePage Wolle Realty
Property Description
OPEN HOUSE: SAT NOV. 9, 2PM-4PM. Nestled in the heart of the HIGHLY SOUGHT-AFTER Victoria Hills community, this inviting 3-bedroom, 1.5-bathroom semi-detached home boasts a spacious and WELL-DESIGNED FLOOR PLAN, perfect for growing families or those seeking comfort and convenience. The main level greets you with a bright and airy eat-in kitchen, featuring GENEROUS COUNTER SPACE AND CABINETRY—ideal for preparing meals and entertaining guests. A convenient side entrance offers easy access to the fenced backyard, providing a perfect retreat for outdoor activities, while also serving as a secondary entry into the home. The expansive living room is a true highlight, with a cozy WOOD-BURNING FIREPLACE as its focal point and large, SUN-DRENCHED WINDOWS that overlook the private backyard, filling the room with natural light. Upstairs, you'll find THREE GENEROUSLY SIZED BEDROOMS, each with plenty of closet space and room to unwind. The family-sized 4-piece bathroom completes this level, offering a WELL-APPOINTED SPACE FOR RELAXATION. The lower level has been thoughtfully finished to offer a versatile recreation room or games area with a WOOD-BURNING FIREPLACE & brick mantle along with a walkout leading directly to the backyard patio—a perfect space for entertaining or enjoying outdoor living. RECENT UPDATES INCLUDE a New High-Efficiency Gas Furnace (2024), New Refrigerator & Faucets in the kitchen, powder room, and laundry room (2024), New Attic Insulation (2022), New Electrical Panel (2022), New Hot Water Heater Rental (2022), All New Windows & Doors (2022) (except living room windows), Chimney Clean Sweep w/new cap (2022), Duct Cleaning (2019), Roof (2015), AC (2012). With its prime location close to shopping, schools, the expressway, and other amenities, this home offers both convenience and comfort. DON’T MISS THE OPPORTUNITY to make this wonderful property your own!
Rooms
- TypeLevelDimensionsFlooring
- Dining roomMain5' 4.9" x 11' 3"Other
- Living roomMain33' 2" x 45' 11.1"Other
- Bedroom2nd floor26' 7.2" x 36' 5"Other
- BathroomMain26' 7.2" x 33' 8.5"Other
- FoyerMain36' 1.8" x 46' 1.5"Other
- Bedroom2nd floor8' 11.8" x 14' 8.9"Other
- KitchenMain36' 1.8" x 69' 3.4"Other
- Bathroom2nd floor32' 10.8" x 36' 3.8"Other
- Primary bedroom2nd floor29' 10.2" x 65' 11.7"Other
- UtilityLower7' 6.9" x 14' 8.9"Other
- Recreation RoomLower20' 11.9" x 24' 9.7"Other
Listing Agents
Request More Information
Request More Information
Location
81 Dalegrove Drive, Kitchener, Ontario, N2M 2G6 Canada
Around this property
Information about the area within a 5-minute walk of this property.
Request Neighbourhood Information
Learn more about the neighbourhood and amenities around this home
Request NowPayment Calculator
- $
- %$
- %
- Principal and Interest 0
- Property Taxes 0
- Strata / Condo Fees 0

