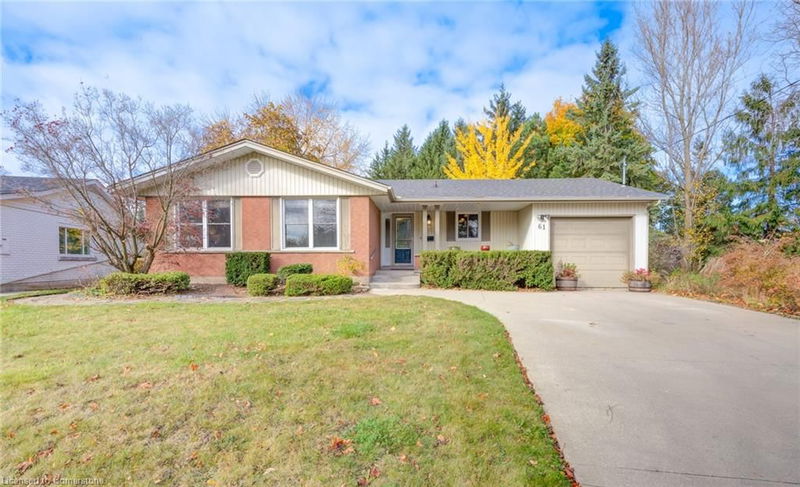Key Facts
- MLS® #: 40668623
- Property ID: SIRC2156967
- Property Type: Residential, Single Family Detached
- Living Space: 2,373 sq.ft.
- Year Built: 1962
- Bedrooms: 3
- Bathrooms: 2
- Parking Spaces: 5
- Listed By:
- KELLER WILLIAMS INNOVATION REALTY
Property Description
Nestled on a quiet cul-de-sac surrounded by mature trees, this welcoming 3-bedroom + 2-bathroom bungalow offers over 2,300 sq. ft. of comfortable living space. With a practical layout that includes a full walkout basement, this home provides plenty of room for family living and gatherings.
The main level is open and bright with the living room/dining room layout for added convenience.
Warmth and character is what this kitchen offers with its rich cabinetry and tiled flooring that adds a timeless appeal.
The walkout basement provides a spacious extension of the home, offering endless possibilities to make it your own. With natural light streaming in and direct access to the backyard, it’s ideal for a family room, play area, or even a home office—adding both functionality and flexibility to suit your family’s needs.
Set in a family-friendly neighbourhood, you'll appreciate being close to schools, shopping, and parks—all just a short distance away. This home is a great choice for buyers looking to settle into a peaceful, well-established area with plenty of potential to make it their own.
Rooms
- TypeLevelDimensionsFlooring
- KitchenMain12' 9.4" x 12' 7.9"Other
- Living roomMain11' 10.9" x 16' 6"Other
- Primary bedroomMain11' 6.1" x 13' 5.8"Other
- Dining roomMain8' 11.8" x 9' 10.8"Other
- BathroomMain6' 11" x 9' 10.8"Other
- BedroomMain12' 2" x 10' 8.6"Other
- BedroomMain13' 3.8" x 9' 10.8"Other
- Recreation RoomBasement11' 10.7" x 34' 6.9"Other
- BathroomBasement4' 8.1" x 11' 6.1"Other
- UtilityBasement5' 10.2" x 12' 2.8"Other
- DenBasement10' 4.8" x 9' 4.9"Other
- Laundry roomBasement11' 1.8" x 20' 4"Other
Listing Agents
Request More Information
Request More Information
Location
61 Evergreen Crescent, Kitchener, Ontario, N2M 4J3 Canada
Around this property
Information about the area within a 5-minute walk of this property.
Request Neighbourhood Information
Learn more about the neighbourhood and amenities around this home
Request NowPayment Calculator
- $
- %$
- %
- Principal and Interest 0
- Property Taxes 0
- Strata / Condo Fees 0

