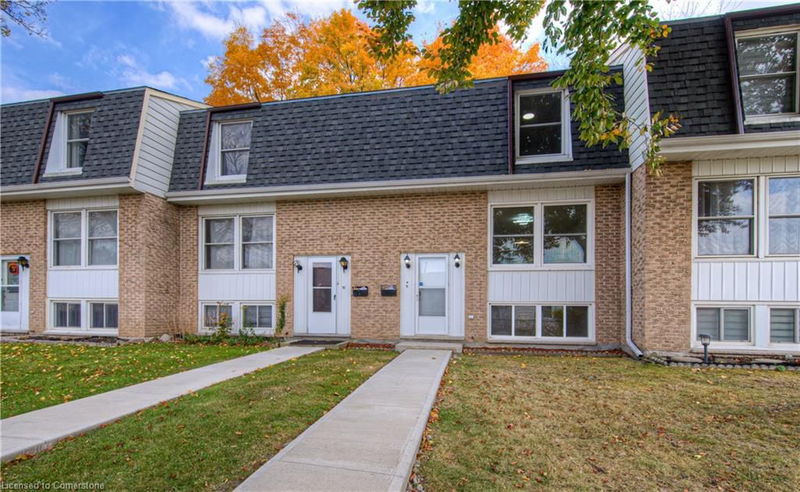Key Facts
- MLS® #: 40669031
- Property ID: SIRC2156965
- Property Type: Residential, Condo
- Living Space: 1,642 sq.ft.
- Year Built: 1974
- Bedrooms: 3+1
- Bathrooms: 1+1
- Parking Spaces: 1
- Listed By:
- KELLER WILLIAMS INNOVATION REALTY
Property Description
Welcome to 9-206 Green Valley Drive! This is beautiful 3-bedroom 2-bathroom home is perfect for first time home buyers or investors! This freshly painted (2024) MOVE in READY home provides tons of living space, storage and a fully fenced backyard. As you enter the main floor you will be greeted by a spacious living room with a large window providing ample natural light. You will also find a good-sized dining room with direct access to the fully fenced backyard. The kitchen is bright and has lots of storage space with new countertops, sink, backsplash and faucet (2024). The main floor and basement have been beautifully upgraded with new LVP flooring (2024) throughout. On the upper level, you will find a large Primary Bedroom with a walk-in-closet and 2 very spacious bedrooms with oversized closets. The upper level has newer laminate flooring (2021) and a stunning newly renovated 4-piece bathroom (2024). The finished basement also has a newly renovated charming 2-piece bathroom (2024), a laundry room with extra storage space and a 4th bedroom! This home is also close to shopping plazas, schools, Conestoga College, 401 and so much more. Be sure to book your showing today!
Rooms
- TypeLevelDimensionsFlooring
- KitchenMain9' 10.5" x 13' 6.9"Other
- Living roomMain11' 5" x 16' 11.9"Other
- Dining roomMain8' 8.5" x 10' 5.9"Other
- Primary bedroom2nd floor10' 11.1" x 11' 8.9"Other
- Bedroom2nd floor9' 6.1" x 13' 3"Other
- Bedroom2nd floor8' 9.1" x 13' 3"Other
- Laundry roomBasement6' 7.1" x 14' 11.9"Other
- BedroomBasement11' 6.1" x 19' 9"Other
Listing Agents
Request More Information
Request More Information
Location
206 Green Valley Drive #9, Kitchener, Ontario, N2P 1G9 Canada
Around this property
Information about the area within a 5-minute walk of this property.
Request Neighbourhood Information
Learn more about the neighbourhood and amenities around this home
Request NowPayment Calculator
- $
- %$
- %
- Principal and Interest 0
- Property Taxes 0
- Strata / Condo Fees 0

