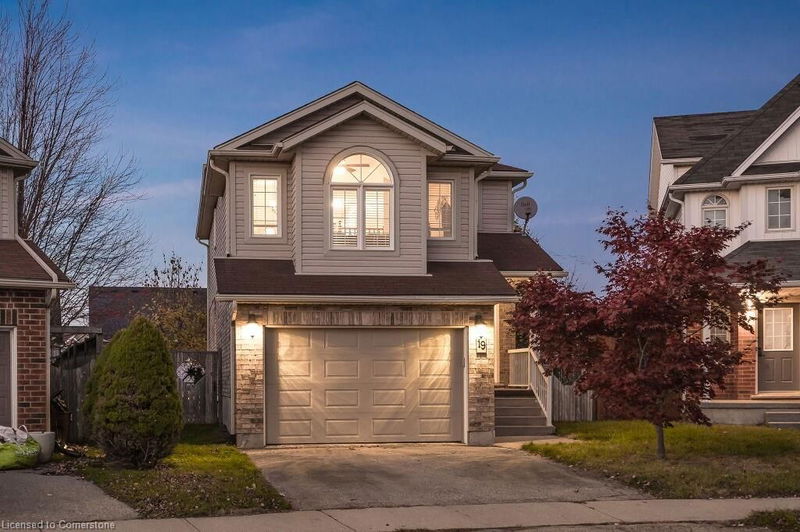Key Facts
- MLS® #: 40672208
- Property ID: SIRC2155732
- Property Type: Residential, Single Family Detached
- Living Space: 2,245 sq.ft.
- Year Built: 2005
- Bedrooms: 3
- Bathrooms: 2+1
- Parking Spaces: 3
- Listed By:
- C M A REALTY LTD.
Property Description
Stunning family home set on a large pie shaped lot on a quiet court! Featuring 3 bedrooms and 2.5 baths, you will love the open concept layout with upper floor family room and full finished basement. Many recent upgrades including a custom kitchen and stainless appliances (2022) with an island featuring a spice rack and garbage/recycling pullout plus a large pantry. Luxury vinyl flooring, upgraded light fixtures and freshly painted throughout (2022). The main floor features a 2 piece bath, open concept living space with tons of windows for natural light and walk out to the back deck. Upstairs you will find a second floor family room with vaulted ceilings and 3 large bedrooms with a primary featuring a walk in closet and cheater ensuite. Full finished basement (2016) ideal for a rec room, games room and gym! This large fully fenced, pie shaped lot has a massive two level deck which is the perfect place to BBQ and entertain, plus ample grass space for kids or your furry friends to enjoy! Double wide driveway space for 2 cars plus an oversized single car garage makes a great man cave! Prime location in Laurentian Hills close to excellent schools, shopping, dining, 401 access and all amenities! Don't miss the chance to make it your own!!
Rooms
- TypeLevelDimensionsFlooring
- Living roomMain36' 2.2" x 69' 3.4"Other
- Dining roomMain32' 10.4" x 39' 5.6"Other
- KitchenMain29' 9.4" x 26' 6.8"Other
- Family room2nd floor39' 4.4" x 46' 1.5"Other
- Bedroom3rd floor36' 10.7" x 29' 7.1"Other
- Primary bedroom3rd floor42' 10.9" x 36' 4.2"Other
- Bathroom3rd floor0' x 0' 11.8"Other
- Bedroom3rd floor36' 10.7" x 29' 7.1"Other
- Recreation RoomMain36' 3.4" x 32' 9.7"Other
Listing Agents
Request More Information
Request More Information
Location
19 Doll Court, Kitchener, Ontario, N2E 4H1 Canada
Around this property
Information about the area within a 5-minute walk of this property.
Request Neighbourhood Information
Learn more about the neighbourhood and amenities around this home
Request NowPayment Calculator
- $
- %$
- %
- Principal and Interest 0
- Property Taxes 0
- Strata / Condo Fees 0

