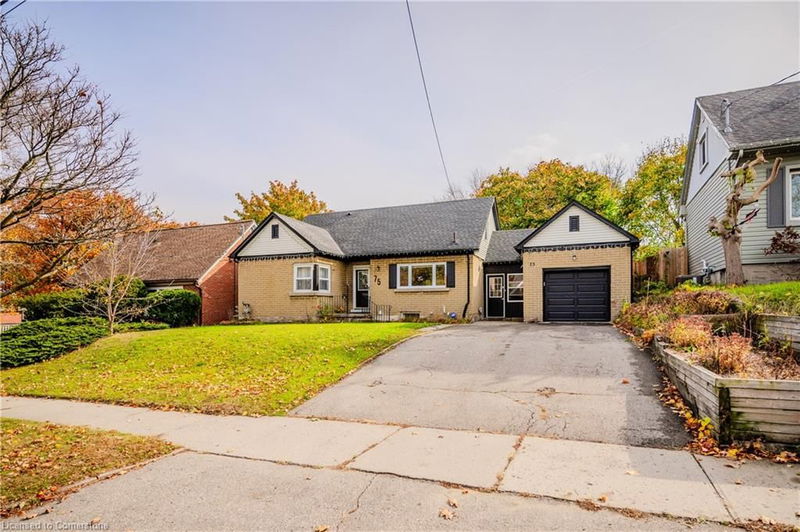Key Facts
- MLS® #: 40672539
- Property ID: SIRC2155646
- Property Type: Residential, Single Family Detached
- Living Space: 2,496 sq.ft.
- Year Built: 1956
- Bedrooms: 3+1
- Bathrooms: 3
- Parking Spaces: 5
- Listed By:
- RE/MAX SOLID GOLD REALTY (II) LTD.
Property Description
Nestled in a mature, desirable neighbourhood sits this amazing opportunity for you to own a home perfectly designed for multi-generational use. From the lower level in-law set-up to the upper suite ideal for Airbnb use with it's own separate entrance. This home has been smartly renovated over the last few years and offers a mature, fully fenced lot (65 x 117) and a two tiered sundeck and pergola! The main floor is highlighted by a showstopper chef's delight kitchen with a breakfast bar open to the living room and loads of cupboard and counter space! There is a cozy living room with a warm wood fireplace and a convenient walkout to the massive rear yard! Let's wander down to the lower level and have a look at the ideal in-law suite. This space has a walk up to the rear yard, fully renovated kitchen, an attractive bar area and a living room with gas fireplace. Have you ever dreamed of operating an Airbnb? Just check this out! The upper unit has a separate entry, an efficient kitchen and open concept family room area. Convenient and ample parking for multiple vehicles in the driveway and a signal car garage attached to the residence by an enclosed breezeway. The location is second to none giving you fantastic access to Downtown Kitchener, Expressway access in minutes and a short drive to groceries and Fairview Park Mall! Updates everywhere from the windows, roof Hi-efficiency furnace and air conditioning, flooring and pots lights.
Rooms
- TypeLevelDimensionsFlooring
- Bathroom2nd floor4' 2" x 11' 3.8"Other
- Kitchen2nd floor8' 7.1" x 11' 3.8"Other
- Bedroom2nd floor7' 10.8" x 13' 10.8"Other
- Living room2nd floor11' 3.8" x 14' 8.9"Other
- KitchenMain11' 3" x 19' 3.8"Other
- BedroomMain11' 10.7" x 11' 3.8"Other
- Primary bedroomMain12' 8.8" x 12' 4"Other
- BathroomMain7' 6.1" x 8' 8.5"Other
- Living roomMain13' 6.9" x 18' 4.8"Other
- BedroomBasement11' 6.1" x 12' 4.8"Other
- BathroomBasement5' 8.1" x 7' 10.8"Other
- Living roomBasement17' 1.9" x 18' 2.8"Other
- KitchenBasement11' 3.8" x 12' 4"Other
- UtilityBasement5' 1.8" x 14' 11.9"Other
Listing Agents
Request More Information
Request More Information
Location
75 Jackson Avenue, Kitchener, Ontario, N2H 3N9 Canada
Around this property
Information about the area within a 5-minute walk of this property.
Request Neighbourhood Information
Learn more about the neighbourhood and amenities around this home
Request NowPayment Calculator
- $
- %$
- %
- Principal and Interest 0
- Property Taxes 0
- Strata / Condo Fees 0

