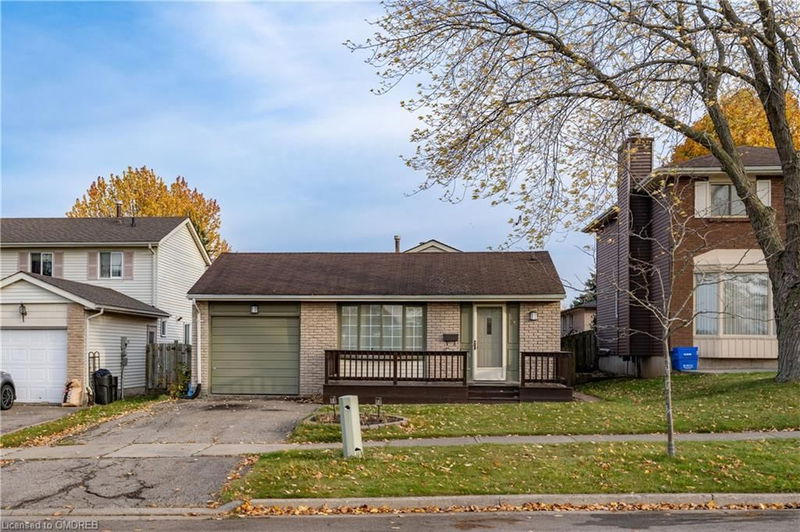Key Facts
- MLS® #: 40673070
- Property ID: SIRC2155608
- Property Type: Residential, Single Family Detached
- Living Space: 1,122 sq.ft.
- Bedrooms: 3+1
- Bathrooms: 2
- Parking Spaces: 2
- Listed By:
- Sam McDadi Real Estate Inc.
Property Description
Nestled in a peaceful family-friendly neighbourhood in Kitchener, this delightful 3+1 bedroom 2 bathroom residence is an excellent opportunity for investors or first-time home buyers eager to create their dream home. Upon entering, you'll be welcomed into an open-concept dining and living area, ideal for creating memorable moments with family. The kitchen features durable linoleum flooring, laminate countertops and built-in appliances, and convenient outdoor access, perfect for effortless indoor and outdoor entertainment. Step outside to the expansive backyard, a gardener's paradise to a manicured backyard with a mature apple tree. Along the side of the house, you'll find a raspberry bush that produces fresh berries, adding a sweet touch to this serene space. The upper level boasts a cozy primary bedroom with a large mirrored closet, offering a comfortable retreat. Two additional bedrooms are on the same level with a shared 4 piece bathroom for convenience and easy access. Head downstairs to the fully finished basement, where you'll find an additional bedroom, a spacious rec room with large above-grade windows, and a warm wood-burning fireplace. The space also includes a 3 piece bathroom and is an inviting space, ready to be customized to suit your style. With its prime location and abundant potential, this home is a rare gem, ready to be transformed into your ideal sanctuary!
Rooms
- TypeLevelDimensionsFlooring
- KitchenMain19' 3.8" x 10' 2.8"Other
- Living roomMain14' 4.8" x 11' 8.9"Other
- Dining roomMain10' 4" x 10' 7.8"Other
- Primary bedroom2nd floor14' 9.1" x 10' 9.1"Other
- BedroomBasement11' 3.8" x 9' 10.5"Other
- Bedroom2nd floor10' 4" x 10' 4"Other
- Recreation RoomBasement24' 9.7" x 12' 2"Other
- Bedroom2nd floor14' 4.8" x 9' 6.1"Other
- BathroomBasement6' 7.1" x 5' 8.8"Other
- BathroomMain7' 6.1" x 6' 7.1"Other
Listing Agents
Request More Information
Request More Information
Location
35 Parkland Crescent, Kitchener, Ontario, N2N 1R5 Canada
Around this property
Information about the area within a 5-minute walk of this property.
Request Neighbourhood Information
Learn more about the neighbourhood and amenities around this home
Request NowPayment Calculator
- $
- %$
- %
- Principal and Interest 0
- Property Taxes 0
- Strata / Condo Fees 0

