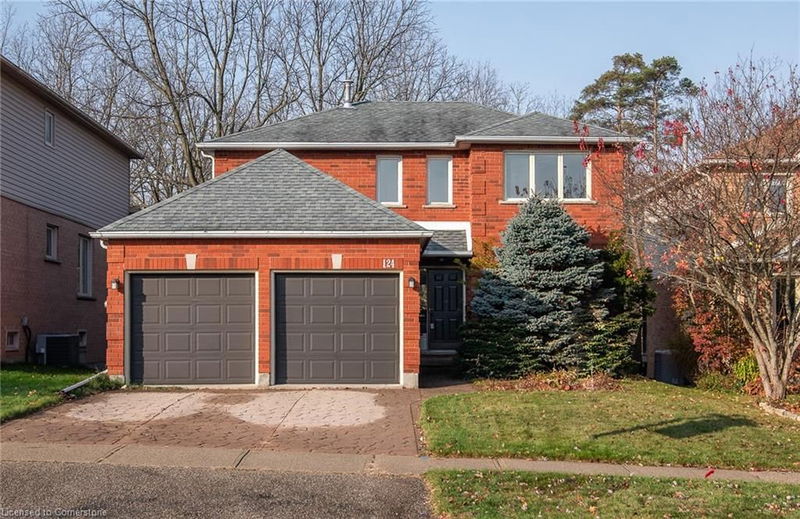Key Facts
- MLS® #: 40670224
- Property ID: SIRC2151102
- Property Type: Residential, Single Family Detached
- Living Space: 2,422 sq.ft.
- Year Built: 1992
- Bedrooms: 3
- Bathrooms: 2+1
- Parking Spaces: 4
- Listed By:
- KELLER WILLIAMS INNOVATION REALTY
Property Description
*Open Houses: Sat Nov 9th 2:00-4:00 and Sun Nov 10th 2:00-4:00* Absolutely stunning 2-storey home with a double garage, perfectly positioned just 10 minutes from 401, University of Waterloo, Wilfrid Laurier University, Bechtel Park Natural Area , walking trails and every essential amenity. The view speaks for itself , this property offers the ultimate retreat: enjoy morning coffee on the double deck as you watch Deer wander past the backyard, making it hard to believe you're in the heart of the city. The main floor boasts gleaming hardwood floors, an expansive living and dining room, 2-piece bathroom, an eat-in kitchen, and a cozy den with a gas fireplace perfect for chilly winter nights. Sunlight streams through the home, creating a warm and inviting atmosphere. The basement is designed for entertainment, featuring a spacious rec room complete with another gas fireplace and a bar. With a separate entrance, the basement offers fantastic potential for an income-generating accessory apartment or multi-generational living & has a bathroom rough-in ready to go. Storage shelves and work benches in the utility room are perfect for storage and woodwork. On the second floor, there are three bedrooms. The large primary bedroom has a walk-in closet and its own ensuite bathroom, while the other two bedrooms offer ample space and are also perfect for a home office arrangement. As well a 4 piece bathroom . Updates include: 2023 - All three bathrooms updated with new Vanity, Faucets, Light fixtures and more! All new Laminate flooring entire 2nd level, Freshly painted, built in Microwave ; 2011 & 2021- New Garage doors, 2018 - Furnace & Air Sealing cold room door; 2010- Kitchen floors & 2009 - Roof. 4 parking spaces & storage shelves in the garage. This home offers a rare blend of peace and city convenience—a truly special find! Book a private showing today before it is too late !
Rooms
- TypeLevelDimensionsFlooring
- Primary bedroom2nd floor15' 5" x 9' 10.1"Other
- Bedroom2nd floor13' 10.8" x 10' 8.6"Other
- Bedroom2nd floor13' 10.8" x 10' 7.8"Other
- Bathroom2nd floor7' 8.9" x 5' 2.9"Other
- BathroomMain4' 7.9" x 4' 11"Other
- KitchenMain8' 2" x 9' 8.1"Other
- Living roomMain10' 7.8" x 23' 9.8"Other
- Dining roomMain8' 9.1" x 9' 8.1"Other
- DenMain9' 10.1" x 12' 6"Other
- FoyerMain8' 6.3" x 7' 4.1"Other
- Recreation RoomBasement21' 11.4" x 25' 3.1"Other
- OtherBasement7' 10.3" x 5' 4.9"Other
- WorkshopBasement13' 3" x 20' 9.9"Other
Listing Agents
Request More Information
Request More Information
Location
124 General Drive, Kitchener, Ontario, N2K 1R2 Canada
Around this property
Information about the area within a 5-minute walk of this property.
Request Neighbourhood Information
Learn more about the neighbourhood and amenities around this home
Request NowPayment Calculator
- $
- %$
- %
- Principal and Interest 0
- Property Taxes 0
- Strata / Condo Fees 0

