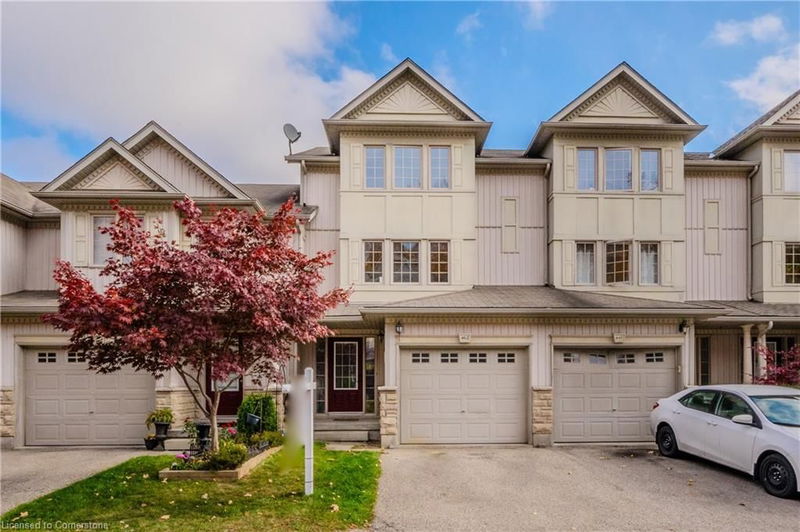Key Facts
- MLS® #: 40661264
- Property ID: SIRC2148649
- Property Type: Residential, Condo
- Living Space: 1,942 sq.ft.
- Year Built: 2005
- Bedrooms: 3
- Bathrooms: 2+1
- Parking Spaces: 2
- Listed By:
- Royal LePage Wolle Realty
Property Description
**OPEN HOUSE SUN NOV 10TH 2-4 PM** This beautifully renovated 3-bedroom, 3-bathroom townhome is perfect for investors, first-time buyers, or those looking to grow a family. Located in the desirable Downey Lane complex, it offers a quiet, private setting just minutes from the expressway. The bright kitchen features an island, newer appliances, and opens to a BBQ deck off the dinette. The main floor also includes a convenient laundry area and a powder room. The spacious great room is ideal for entertaining, while upstairs, you’ll find three large bedrooms, a full bathroom, and a private master suite on its own floor. The finished basement provides additional living space with a rec room, a 3-piece bathroom, and a walkout to a fenced patio. Extra storage is also available on the lower level. Natural light fills the home, highlighting the premium hardwood floors throughout. Set in a peaceful green space, it’s perfect for enjoying nearby trails. You’ll also be close to all essentials – schools, parks, shopping, dining, public transit, and walking paths. Stores like Great Canadian Superstore, FreshCo, Canadian Tire, Home Depot, and many more are in the area. This move-in-ready home is waiting for you to see it!
Rooms
- TypeLevelDimensionsFlooring
- StorageBasement6' 11.8" x 18' 1.4"Other
- UtilityLower4' 8.1" x 8' 7.1"Other
- Recreation RoomLower11' 3.8" x 16' 8"Other
- BathroomLower5' 4.1" x 8' 5.1"Other
- Primary bedroom3rd floor13' 6.9" x 13' 8.1"Other
- Bedroom2nd floor8' 5.1" x 11' 10.1"Other
- Living room2nd floor14' 8.9" x 17' 1.9"Other
- Bedroom2nd floor8' 5.1" x 11' 10.1"Other
- Bathroom2nd floor5' 1.8" x 10' 8.6"Other
- Laundry roomMain5' 1.8" x 8' 2.8"Other
- KitchenMain9' 3.8" x 11' 6.9"Other
- Dining roomMain7' 10" x 11' 10.1"Other
- BathroomMain4' 5.9" x 4' 7.9"Other
Listing Agents
Request More Information
Request More Information
Location
175 David Bergey Drive #M62, Kitchener, Ontario, N2E 4H6 Canada
Around this property
Information about the area within a 5-minute walk of this property.
Request Neighbourhood Information
Learn more about the neighbourhood and amenities around this home
Request NowPayment Calculator
- $
- %$
- %
- Principal and Interest 0
- Property Taxes 0
- Strata / Condo Fees 0

