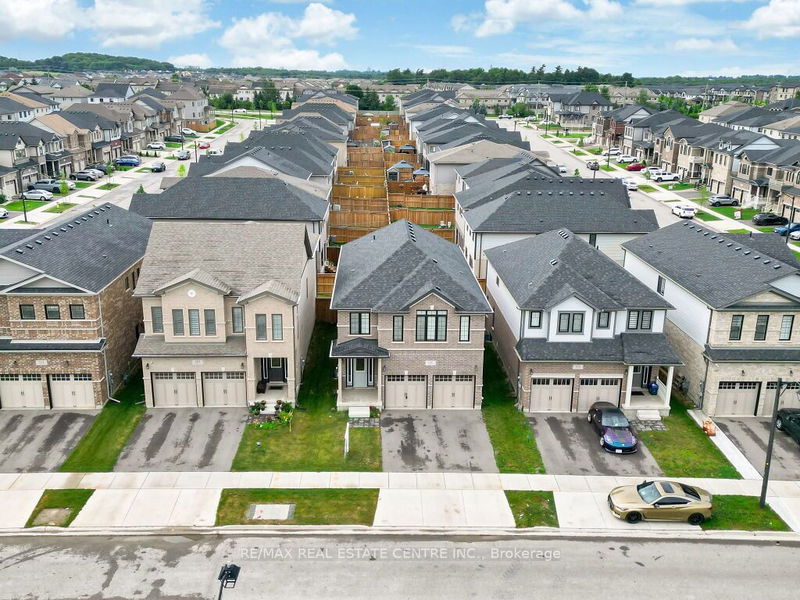Key Facts
- MLS® #: X9768089
- Secondary MLS® #: 40670908
- Property ID: SIRC2148357
- Property Type: Residential, Single Family Detached
- Lot Size: 3,720.14 sq.ft.
- Bedrooms: 4
- Bathrooms: 4
- Additional Rooms: Den
- Parking Spaces: 4
- Listed By:
- RE/MAX REAL ESTATE CENTRE INC.
Property Description
Gorgeous 4 Bedroom 3.5 Bath Home with Full Size 2 Door = 2 Car Garage (Just about 2 years NEWER HOME FROM A QUALITY BUILDER: FUSION HOMES) (on a Good Size Lot 36.16 x 102.88 ft) Hardwood on Main with Matching Natural Oak Stairs & Black Iron Pickets, California Ceilings (9ft on Main Floor), A Good Size Kitchen with Stainless Steel Appliances, Gorgeous White Ceramic Brick Style Backsplash, Modern Stainless Steel Hood-Fan, Quality Quartz Countertops & Extended Soft Close Kitchen Cabinets, Good Basement Ceiling Height & Bigger Basement Windows. Grand Square Shape Master Bedroom with Big Walk-In Closet & Luxury 5pc Ensuite**Check out the Beautiful Pictures and slideshow**Kitchener is the IT Hub of Canada & Popularly know as the Silicon Valley of Canada. Multi-Cultural diverse and progressing community. University of Waterloo, Wilfrid Laurier University and Multiple Conestoga College Campuses in the area make it a Top Location/Destination for younger population and also contributing to high rental demand. Dont miss this gem of a listing in the most sought after Huron Rd neighbourhood.
Rooms
- TypeLevelDimensionsFlooring
- FoyerMain6' 4.7" x 14' 11"Other
- Great RoomMain12' 7.9" x 20' 1.5"Other
- KitchenMain10' 11.4" x 12' 9.4"Other
- Dining roomMain8' 11.8" x 12' 9.4"Other
- Mud RoomMain4' 11.8" x 6' 4.7"Other
- Primary bedroom2nd floor16' 1.2" x 16' 3.2"Other
- Bedroom2nd floor9' 8.1" x 12' 7.5"Other
- Bedroom2nd floor10' 2" x 12' 11.5"Other
- Bedroom2nd floor11' 3" x 11' 3.8"Other
- Laundry room2nd floor5' 10.2" x 8' 6.3"Other
Listing Agents
Request More Information
Request More Information
Location
126 Tartan Ave, Kitchener, Ontario, N2R 0N4 Canada
Around this property
Information about the area within a 5-minute walk of this property.
Request Neighbourhood Information
Learn more about the neighbourhood and amenities around this home
Request NowPayment Calculator
- $
- %$
- %
- Principal and Interest 0
- Property Taxes 0
- Strata / Condo Fees 0

