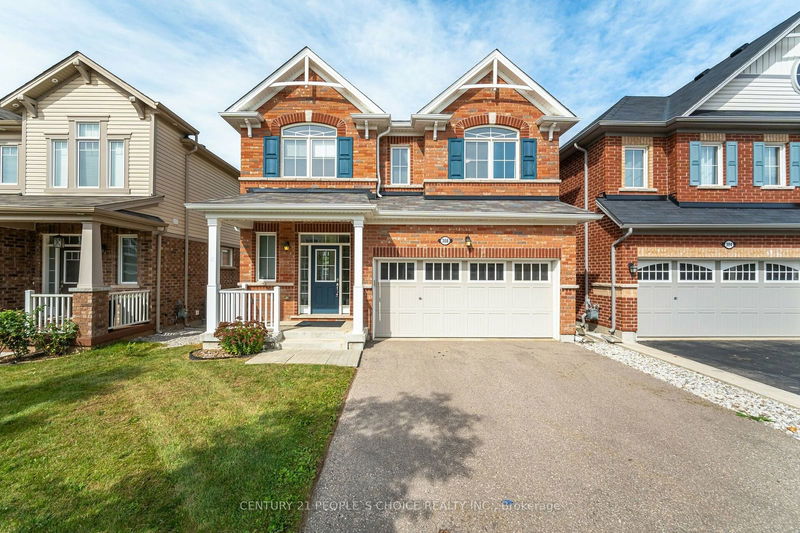Key Facts
- MLS® #: X9509503
- Property ID: SIRC2144301
- Property Type: Residential, Single Family Detached
- Lot Size: 3,755.89 sq.ft.
- Year Built: 6
- Bedrooms: 4
- Bathrooms: 3
- Additional Rooms: Den
- Parking Spaces: 4
- Listed By:
- CENTURY 21 PEOPLE`S CHOICE REALTY INC.
Property Description
Nestled in the prestigious Wildflower community of Kitchener, this stunning all-brick, 4-bedroom home 3 Bath boasts a Two car garage. The kitchen features elegant granite countertops, and stainless steel appliances with a great view to the backyard. A spacious office is conveniently located on the main floor, while the second floor offers a cozy family room, laundry area, and four generously sized bedrooms. Step out onto the deck and enjoy serene views of the greenbelt. With a walkout basement ready to be transformed, this home offers endless possibilities. Direct access from the garage to the house adds extra convenience. A prime location for those seeking both luxury and practicality!
Rooms
- TypeLevelDimensionsFlooring
- Living roomMain15' 11.3" x 15' 8.9"Other
- Dining roomMain11' 1.8" x 12' 9.9"Other
- KitchenMain12' 7.1" x 11' 8.1"Other
- Home officeMain9' 6.1" x 6' 5.9"Other
- Breakfast RoomMain8' 6.3" x 11' 8.1"Other
- Family room2nd floor16' 6.8" x 11' 10.1"Other
- Primary bedroom2nd floor12' 2.8" x 18' 2.1"Other
- Bedroom2nd floor10' 4" x 10' 2.8"Other
- Bedroom2nd floor10' 4" x 9' 8.1"Other
- Bedroom2nd floor10' 4" x 10' 2.8"Other
- Laundry room2nd floor6' 2" x 7' 10.3"Other
Listing Agents
Request More Information
Request More Information
Location
308 Shady Glen Cres, Kitchener, Ontario, N2R 0K1 Canada
Around this property
Information about the area within a 5-minute walk of this property.
Request Neighbourhood Information
Learn more about the neighbourhood and amenities around this home
Request NowPayment Calculator
- $
- %$
- %
- Principal and Interest 0
- Property Taxes 0
- Strata / Condo Fees 0

