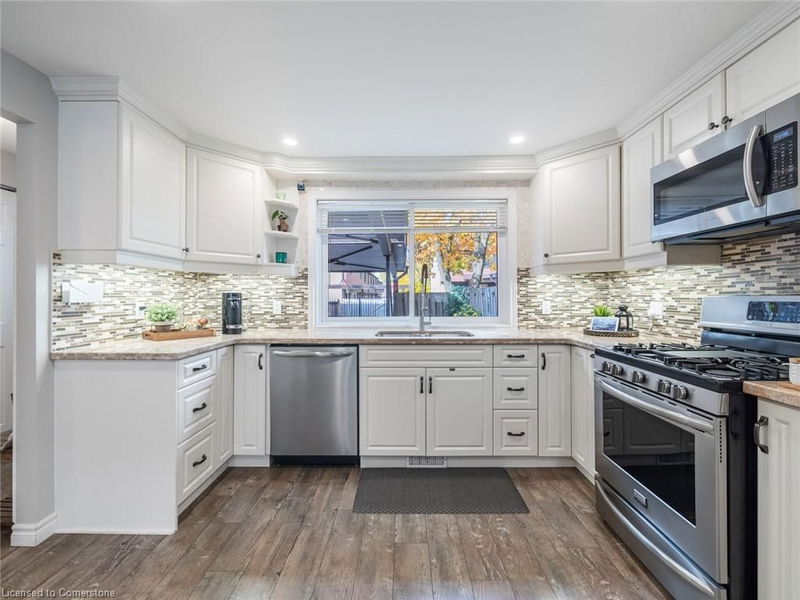Key Facts
- MLS® #: 40666676
- Property ID: SIRC2142803
- Property Type: Residential, Condo
- Living Space: 1,738 sq.ft.
- Year Built: 1974
- Bedrooms: 3
- Bathrooms: 2+1
- Parking Spaces: 1
- Listed By:
- REMAX WEST REALTY INC
Property Description
This beautifully updated townhouse offers modern living with $100K in upgrades. The open-concept kitchen is equipped with contemporary appliances, and new carpets were installed in December 2020. The second-floor bathroom underwent a complete renovation in 2022, and the basement has a family room with a 3 pc bathroom, a finished laundry area. Additional updates include enhanced roof insulation and a tankless water heater installed in June 2022, a new washing machine in October 2022, and refreshed roof shingles and backyard landscaping in 2021. A stylish carport structure was completed in June 2024, with accent walls in the entrance and staircase added in July 2024 for extra charm. Location is key, with proximity to schools like Alpine Public School, Our Lady of Grace Catholic Elementary, and St. Mary's High School, making it perfect for families. Commuters will appreciate the easy access to public transportation and major routes such as Highway 7/8, connecting to Kitchener, Waterloo, and beyond. Located in the desirable Kingswood neighborhood, this home is close to shopping, parks, and recreational areas, offering a peaceful suburban vibe with access to urban amenities. The area is family-friendly, with a community of young families.
Rooms
- TypeLevelDimensionsFlooring
- KitchenMain34' 9.3" x 57' 4.9"Other
- Living roomMain39' 5" x 59' 6.6"Other
- Primary bedroom2nd floor45' 11.1" x 68' 10.7"Other
- Bedroom2nd floor45' 11.1" x 32' 9.7"Other
- Bedroom2nd floor39' 4.4" x 36' 10.7"Other
- Bathroom2nd floor8' 5.9" x 4' 7.9"Other
- Recreation RoomBasement72' 2.1" x 68' 10.7"Other
- Laundry roomBasement7' 10" x 6' 7.1"Other
- BathroomBasement4' 11.8" x 6' 11.8"Other
Listing Agents
Request More Information
Request More Information
Location
150 Kingswood Drive #C, Kitchener, Ontario, N2E 1S9 Canada
Around this property
Information about the area within a 5-minute walk of this property.
Request Neighbourhood Information
Learn more about the neighbourhood and amenities around this home
Request NowPayment Calculator
- $
- %$
- %
- Principal and Interest 0
- Property Taxes 0
- Strata / Condo Fees 0

