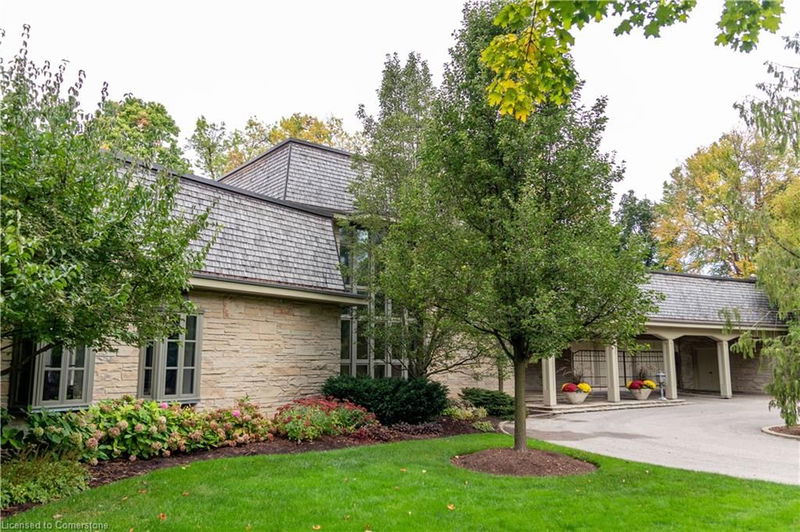Key Facts
- MLS® #: 40665714
- Property ID: SIRC2139376
- Property Type: Residential, Single Family Detached
- Living Space: 7,481 sq.ft.
- Year Built: 1961
- Bedrooms: 4
- Bathrooms: 4+3
- Parking Spaces: 15
- Listed By:
- CONDO CULTURE, BROKERAGE
Property Description
Set back from the street and surrounded by lush mature gardens, 4 Westgate Walk sits on .82 acres with 177 feet of street frontage. Designed by renowned architect Eberhard Zeidler, this nearly 7,000-square-foot home emphasizes grand spaces, soaring ceilings, and captivating design features that will impress discerning buyers. The grand entry hall creates a breathtaking first impression with its spiral staircase, rosewood millwork, wrought iron chandelier, and original marble flooring. To the left upon entry, observers will find the formal parlour featuring a grand piano and custom fireplace, ideal for hosting gatherings or quiet nights with family. To the right, one of Zeidler’s unique features presents angled ceiling details and complementary lighting in the gallery. The formal dining room showcases custom rosewood details that encompass the entire ceiling, built-in cabinetry, and garden windows that flood the space with abundant natural light. The kitchen, custom built by Homestead Woodworks, includes a large island, built-in appliances, and ample storage space. On the east side of the estate, a spacious sitting room orients around a grand fireplace and features double doors that open onto a flagstone courtyard with tranquil fountains and gardens. A highlight of the west side of the main level is the covered porch, which has electric screens and views of the extensive gardens, complemented by an original stone masonry retaining wall. The estate is enveloped by majestic mature trees, creating a park-like atmosphere that offers privacy and beauty. The upper level includes four spacious bedrooms—three with ensuites—and a home office that could easily serve as a fifth bedroom or sitting area. The porte-cochère creates a striking impression as it leads to a majestic gate through which vehicles can enter a three-car garage, completing this exceptional property.
Rooms
- TypeLevelDimensionsFlooring
- Living roomMain26' 9.9" x 33' 6.3"Other
- Family roomMain21' 1.9" x 32' 4.1"Other
- Dining roomMain19' 3.1" x 22' 8.8"Other
- KitchenMain27' 1.9" x 21' 7.8"Other
- Laundry roomMain11' 1.8" x 13' 6.9"Other
- Primary bedroom2nd floor13' 5.8" x 16' 9.1"Other
- Bedroom2nd floor13' 8.9" x 13' 10.9"Other
- Bedroom2nd floor18' 6.8" x 13' 10.9"Other
- Bedroom2nd floor15' 7" x 13' 10.9"Other
- Home office2nd floor18' 4" x 12' 4"Other
- Recreation RoomBasement25' 7.8" x 21' 3.1"Other
- UtilityBasement35' 11.8" x 21' 3.1"Other
Listing Agents
Request More Information
Request More Information
Location
4 Westgate Walk, Kitchener, Ontario, N2M 2T8 Canada
Around this property
Information about the area within a 5-minute walk of this property.
Request Neighbourhood Information
Learn more about the neighbourhood and amenities around this home
Request NowPayment Calculator
- $
- %$
- %
- Principal and Interest 0
- Property Taxes 0
- Strata / Condo Fees 0

