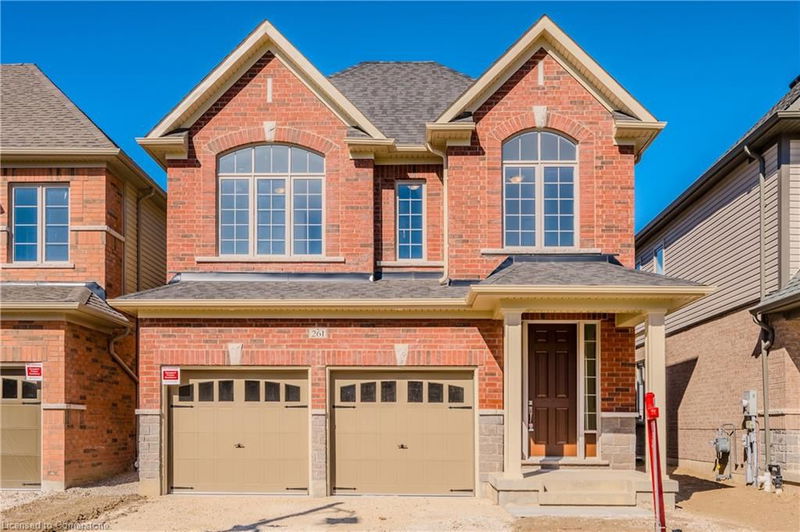Key Facts
- MLS® #: 40662728
- Property ID: SIRC2135317
- Property Type: Residential, Single Family Detached
- Living Space: 3,693.07 sq.ft.
- Year Built: 2024
- Bedrooms: 4
- Bathrooms: 4+1
- Parking Spaces: 4
- Listed By:
- Royal LePage Wolle Realty
Property Description
OPEN HOUSE: SAT&SUN, NOV. 9&10, 2PM-4PM. Step into a realm of elegance and modern convenience in this bristol model home. this stunning residence features 4 SPACIOUS BEDROOMS AND 4.5 LUXURIOUS BATHROOMS, designed for comfort and style. The entryway invites you into the entrance foyer with a coat closet—setting the stage for a welcoming ambiance. EXQUISITE ENGINEERED HARDWOOD FLOORING flows throughout. The GREAT ROOM IS A COZY HAVEN, anchored by a STYLISH GAS FIREPLACE with a BEAUTIFUL WOOD MANTLE, perfect for intimate evenings. The DINING ROOM EXUDES AN INVITING ATMOSPHERE for family gatherings. BOTH ROOMS FEATURE A COFFERED CEILING, adding architectural elegance. Prepare to be inspired in the GOURMET KITCHEN, where WHITE SHAKER CABINETRY provides AMPLE STORAGE and TIMELESS BEAUTY. Culinary enthusiasts will appreciate the UPGRADED LG STAINLESS STEEL APPLIANCES, including a BUILT-IN OVEN and ELECTRIC COOKTOP. The FRENCH DOOR REFRIGERATOR with INSTAVIEW allows quick access, while the DISHWASHER is conveniently located within the island. Enjoy casual dining at the BREAKFAST BAR. The DINETTE AREA features a LARGE SLIDING DOOR, allowing NATURAL LIGHT to flood the space. Completing the main floor are a LAUNDRY ROOM and a 2-PIECE POWDER ROOM. Ascend to the PRIMARY BEDROOM, boasting a DRAMATIC COFFERED CEILING and an EXPANSIVE WALK-IN CLOSET. Indulge in RELAXATION in the OPULENT FIVE-PIECE ENSUITE with GRANITE COUNTERS and a GLASS-ENCLOSED SHOWER. With THREE ADDITIONAL BEDROOMS and thoughtfully designed BATHROOMS featuring a JACK 'N' JILL layout, there’s AMPLE SPACE for the FAMILY. The FINISHED BASEMENT boasts 9-FOOT CEILINGS AND A BATHROOM. This VERSATILE SPACE is ideal for GATHERINGS or an IN-LAW SUITE. Minutes from St. Josephine Bakhita Catholic School and RBJ Schlegel Park, this home offers a perfect blend of convenience and luxury. Experience the elegance of the Bristol Model by Heathwood Homes—your sanctuary awaits! Embrace a lifestyle of comfort and sophistication!
Rooms
- TypeLevelDimensionsFlooring
- FoyerMain7' 3" x 8' 7.9"Other
- Dining roomMain11' 5" x 14' 6"Other
- KitchenMain11' 5" x 14' 11"Other
- Living roomMain14' 6" x 14' 6"Other
- Breakfast RoomMain10' 7.8" x 10' 11.1"Other
- BathroomMain3' 4.1" x 6' 9.8"Other
- Laundry roomMain8' 7.9" x 9' 3.8"Other
- Bedroom2nd floor10' 7.8" x 16' 9.1"Other
- Bathroom2nd floor5' 8.8" x 13' 5.8"Other
- Bedroom2nd floor9' 8.1" x 18' 8"Other
- Bathroom2nd floor4' 11.8" x 9' 10.8"Other
- Primary bedroom2nd floor13' 10.9" x 18' 11.9"Other
- Other2nd floor6' 7.1" x 7' 8.1"Other
- Bedroom2nd floor12' 6" x 13' 3.8"Other
- Recreation RoomLower25' 3.9" x 25' 11"Other
- UtilityLower15' 10.9" x 16' 2"Other
- BathroomLower4' 11" x 8' 7.1"Other
- Cellar / Cold roomLower6' 9.1" x 8' 7.9"Other
Listing Agents
Request More Information
Request More Information
Location
261 Broadacre Drive, Kitchener, Ontario, N2R 0S6 Canada
Around this property
Information about the area within a 5-minute walk of this property.
Request Neighbourhood Information
Learn more about the neighbourhood and amenities around this home
Request NowPayment Calculator
- $
- %$
- %
- Principal and Interest 0
- Property Taxes 0
- Strata / Condo Fees 0

