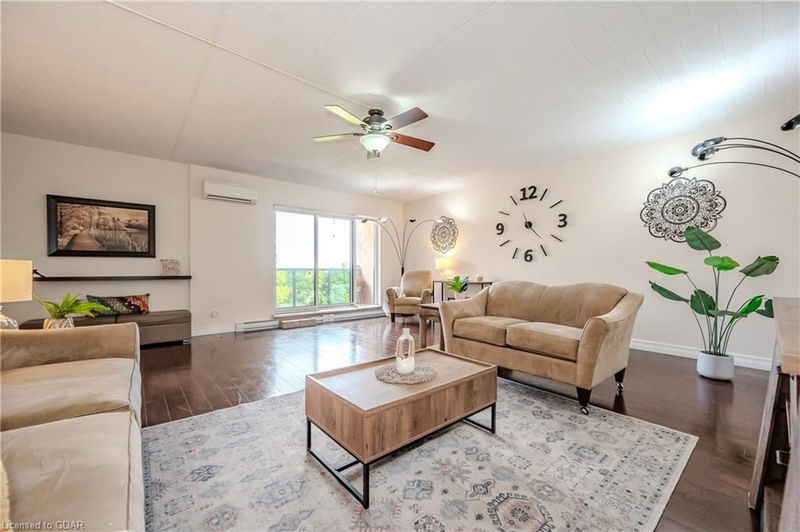Key Facts
- MLS® #: 40646738
- Property ID: SIRC2133526
- Property Type: Residential, Condo
- Living Space: 1,823.29 sq.ft.
- Year Built: 1977
- Bedrooms: 3
- Bathrooms: 1+1
- Parking Spaces: 1
- Listed By:
- RE/MAX Hallmark Realty Limited
Property Description
Welcome to Unit 707, the largest suite, the top floor penthouse, in the Chelsea Estates building! Offering an impressive 3 bedrooms and 2 bathrooms in the heart of Downtown Kitchener. As you step into the large bright foyer, you’re easily ushered into a very large living room with hardwood floors throughout and wide windowed sliding doors that lead to the first balcony with beautiful year round Victoria Park views. The adjacent dining area with room to seat 10+ guests, flows seamlessly into a well-sized fully equipped kitchen. You'll appreciate all the cabinets, granite counters, and stainless appliances. Your storage needs are clearly fulfilled with a huge walk-in pantry, in-suite bike storage, hallway closets as well as the standard bedroom closets. The large primary bedroom features its own ensuite bathroom, large walk-in closet, and the second private balcony, ideal for early morning coffee sipping. You'll also find 2 more bedrooms and convenient ensuite laundry close by. Additionally, there is secure underground assigned parking, and a gym. Walking distance to all the amenities of city living, with shops, restaurants, parks, and be sure to check out the Iron Horse Trail. #PrimeLocation
Rooms
- TypeLevelDimensionsFlooring
- BedroomMain9' 1.8" x 11' 8.1"Other
- BedroomMain8' 11.8" x 11' 8.1"Other
- Dining roomMain21' 7" x 12' 11.9"Other
- KitchenMain11' 10.9" x 7' 10.8"Other
- Living roomMain21' 11.4" x 25' 9.8"Other
- Primary bedroomMain11' 6.9" x 14' 11.9"Other
- Laundry roomMain6' 9.1" x 5' 8.1"Other
- FoyerMain5' 10.8" x 8' 6.3"Other
- StorageMain15' 8.9" x 4' 9.8"Other
Listing Agents
Request More Information
Request More Information
Location
29 West Avenue #707, Kitchener, Ontario, N2M 5E4 Canada
Around this property
Information about the area within a 5-minute walk of this property.
Request Neighbourhood Information
Learn more about the neighbourhood and amenities around this home
Request NowPayment Calculator
- $
- %$
- %
- Principal and Interest 0
- Property Taxes 0
- Strata / Condo Fees 0

