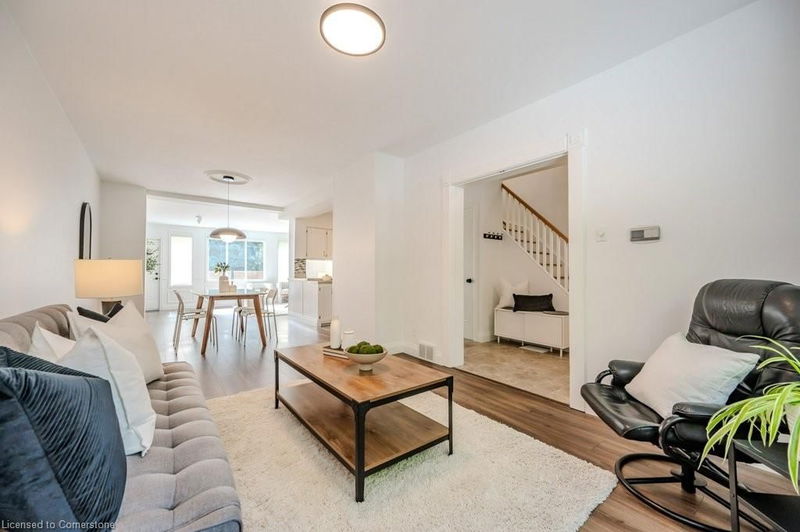Key Facts
- MLS® #: 40665136
- Property ID: SIRC2133446
- Property Type: Residential, Single Family Detached
- Living Space: 1,484 sq.ft.
- Lot Size: 3,605.91 sq.ft.
- Bedrooms: 3
- Bathrooms: 1+1
- Parking Spaces: 3
- Listed By:
- RE/MAX SOLID GOLD REALTY (II) LTD.
Property Description
Beautifully renovated home offers a seamless blend of modern design & comfort. The freshly painted main floor, featuring a stylish kitchen with newly painted cabinets with IKEA organization system, stainless appliances & updated bathrooms. The main living areas features contemporary trim and brand-new shaker-style interior doors, enhancing the home’s elegant aesthetic. Featuring a HUGE familyroom (20’3 x 13’5) & separate living & dining areas–there is no shortage of space here! The Upstairs has been transformed with white oak engineered hardwood flooring (2020) & solid oak stairs (2023), w/ flat ceilings creating an open, airy feel throughout the space. Lighting plays a key role in this home & is complemented by sleek black hardware on all doors & cabinets which enhance the modern aesthetic. Customized shelving systems in the bedrooms & kitchen provide ample storage solutions. Enjoy the convenience of modern window treatments, including white roller shades on the 1st floor & 2” blinds on the 2nd floor, providing both privacy & style. As a smart home, this property includes Nest Protect smoke alarms, a Nest Doorbell, and WiFi-controlled dimmers for added safety and convenience. The home is equipped with wired ethernet & coaxial connections in all bedrooms, the living room, and the garage, catering to today’s tech-savvy lifestyles. Escape to the fully fenced & private backyard complete w/ stylish horizontal fence & Stone Patio. Updates include a modern PEX plumbing system, a new LG washer and dryer (2018), and a large stainless steel laundry sink. Other updates include: The electric water heater (2022), furnace (2014), main roof (2015), new garage roof (2018), horizontal fence with aluminum posts (2021), backyard stone patio (2021), new concrete driveway & walkway (2022), new grass, grading, and landscaping (2021-2024). Conveniently located a block from Belmont Village—don’t miss your chance to make it yours!
Rooms
- TypeLevelDimensionsFlooring
- KitchenMain9' 1.8" x 10' 11.1"Other
- Family roomMain13' 5" x 20' 2.9"Other
- Dining roomMain10' 9.1" x 14' 4.8"Other
- Living roomMain10' 9.9" x 12' 7.1"Other
- Bedroom2nd floor10' 11.1" x 12' 9.9"Other
- Bedroom2nd floor8' 3.9" x 9' 4.9"Other
- Primary bedroom2nd floor11' 3" x 12' 8.8"Other
Listing Agents
Request More Information
Request More Information
Location
131 Wood Street, Kitchener, Ontario, N2G 2H9 Canada
Around this property
Information about the area within a 5-minute walk of this property.
Request Neighbourhood Information
Learn more about the neighbourhood and amenities around this home
Request NowPayment Calculator
- $
- %$
- %
- Principal and Interest 0
- Property Taxes 0
- Strata / Condo Fees 0

