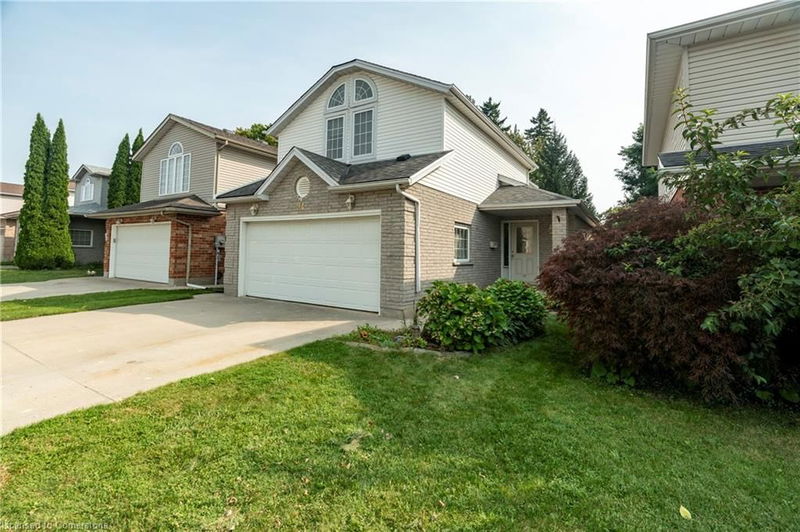Key Facts
- MLS® #: 40659024
- Property ID: SIRC2119706
- Property Type: Residential, Single Family Detached
- Living Space: 2,418 sq.ft.
- Year Built: 1997
- Bedrooms: 3
- Bathrooms: 3+1
- Parking Spaces: 6
- Listed By:
- Royal LePage Wolle Realty
Property Description
Welcome to 94 Queen Charlotte Crescent in Kitchener. Located on a beautiful street in the desirable Laurentian Hills neighbourhood, this lovely home offers ample space for a growing family. The main floor welcomes you to a generous living room with a cozy fireplace and vaulted ceilings, an eat-in kitchen with walk-out to private back yard, a powder room and a conveniently placed laundry. Upstairs, you will find 3 substantial bedrooms and 2 full bathrooms. The finished basement offers a very large rec room with another full bathroom and a 2nd fireplace. This move-in ready home has recently been refreshed with new flooring on the bedroom level, and professionally painted throughout the main floor and upper floor. A total of 6 parking spaces. This fantastic home must be seen in person to fully appreciate all it has to offer. Will you say yes to this address? Click on the Multi-Media Link for Further Details, Photos and Lifelike 3D/360 Virtual Tour.
Rooms
- TypeLevelDimensionsFlooring
- FoyerMain6' 7.9" x 8' 3.9"Other
- Living roomMain13' 10.9" x 20' 2.9"Other
- Kitchen With Eating AreaMain11' 8.1" x 20' 11.1"Other
- BathroomMain4' 9.8" x 8' 8.5"Other
- Laundry roomMain4' 7.1" x 5' 2.9"Other
- Primary bedroom2nd floor15' 7" x 19' 10.9"Other
- Bedroom2nd floor9' 3.8" x 16' 11.1"Other
- Recreation RoomBasement25' 9.8" x 26' 4.1"Other
- Bathroom2nd floor6' 7.1" x 7' 4.1"Other
- Bedroom2nd floor9' 4.9" x 14' 2.8"Other
- BathroomBasement6' 2" x 7' 8.1"Other
Listing Agents
Request More Information
Request More Information
Location
94 Queen Charlotte Crescent, Kitchener, Ontario, N2E 3N6 Canada
Around this property
Information about the area within a 5-minute walk of this property.
Request Neighbourhood Information
Learn more about the neighbourhood and amenities around this home
Request NowPayment Calculator
- $
- %$
- %
- Principal and Interest 0
- Property Taxes 0
- Strata / Condo Fees 0

