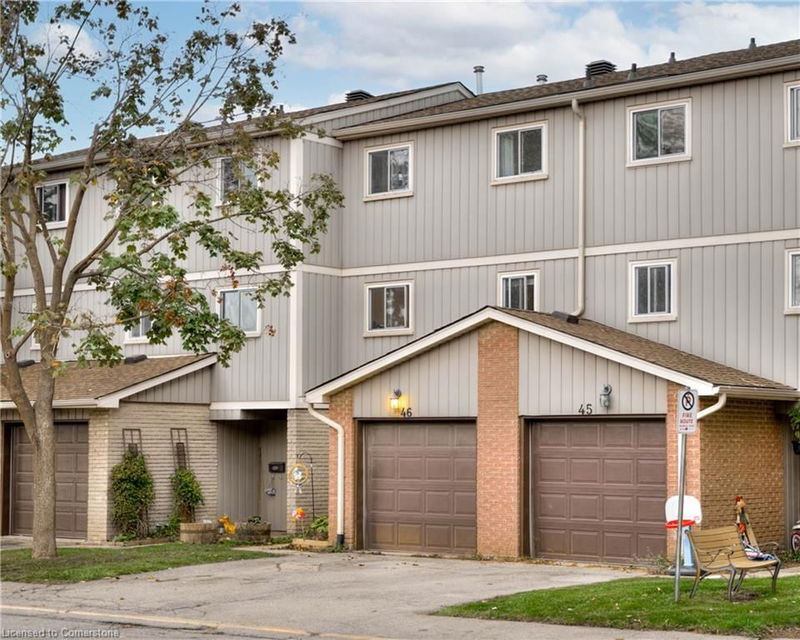Key Facts
- MLS® #: 40654823
- Property ID: SIRC2119654
- Property Type: Residential, Condo
- Living Space: 1,299 sq.ft.
- Year Built: 1977
- Bedrooms: 3
- Bathrooms: 1
- Parking Spaces: 2
- Listed By:
- KELLER WILLIAMS INNOVATION REALTY
Property Description
Introducing our newest listing at Unit 46-51 Paulander Drive—an ideal home that checks off so many boxes for your growing family! Step inside and be greeted by the inviting front foyer, which flows into the main floor living space. You’ll be amazed by the soaring 12-foot ceilings, creating an open and welcoming atmosphere. The open-concept layout is perfect for spending quality time with loved ones, whether you're gathered in the spacious dining area or relaxing in the cozy living room.
The large dining room offers plenty of space for memorable family dinners, whether it's holiday feasts like Thanksgiving or casual get-togethers with friends over a few drinks. The kitchen is a chef's dream, featuring ample prep space, custom-made shelving, and plenty of storage for all your cookware and utensils. Whether you're cooking for a crowd or enjoying a quiet night in, this kitchen has you covered.
Upstairs, the large primary bedroom suite is a serene retreat, with bright finishes and plenty of room for a king-sized bed. It’s the perfect place to unwind at the end of the day. The two additional spacious bedrooms provide plenty of room for family or guests, while the beautiful four-piece bath meets all your needs.
The backyard patio is perfect for hosting outdoor gatherings with friends and family, and the additional green space is great for pets to play and explore.
With so much to offer at an incredibly affordable price, this home is a must-see. Don't miss your chance to make Unit 46-51 Paulander Drive your own!
Rooms
- TypeLevelDimensionsFlooring
- Living roomMain8' 7.1" x 16' 11.9"Other
- Dining room2nd floor9' 3.8" x 10' 8.6"Other
- Primary bedroom3rd floor11' 1.8" x 14' 11.9"Other
- Kitchen2nd floor7' 8.1" x 17' 1.9"Other
- Bedroom3rd floor8' 2.8" x 10' 11.8"Other
- Bedroom3rd floor8' 7.1" x 14' 2.8"Other
- StorageBasement9' 4.9" x 16' 4"Other
- UtilityBasement7' 6.9" x 10' 5.9"Other
- Bathroom3rd floor4' 11" x 8' 7.1"Other
Listing Agents
Request More Information
Request More Information
Location
51 Paulander Drive #46, Kitchener, Ontario, N2M 5E5 Canada
Around this property
Information about the area within a 5-minute walk of this property.
Request Neighbourhood Information
Learn more about the neighbourhood and amenities around this home
Request NowPayment Calculator
- $
- %$
- %
- Principal and Interest 0
- Property Taxes 0
- Strata / Condo Fees 0

