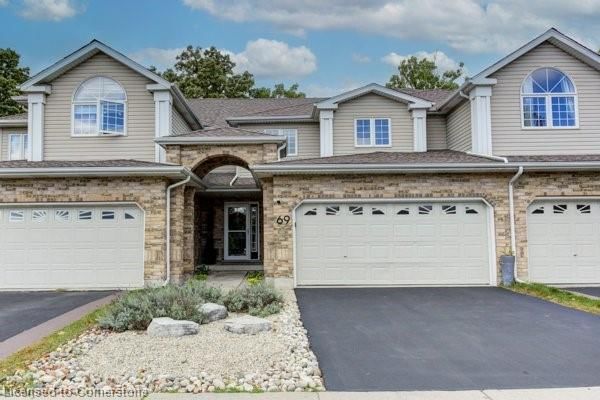Key Facts
- MLS® #: 40654375
- Property ID: SIRC2114128
- Property Type: Residential, Townhouse
- Living Space: 1,808 sq.ft.
- Year Built: 2000
- Bedrooms: 3
- Bathrooms: 2+1
- Parking Spaces: 4
- Listed By:
- ANCHOR REALTY, BROKERAGE
Property Description
Location, Location, Location. Quiet golf course community, located minutes from Hi-way 7/8 and 401. Thomasfield built, freehold townhome in desirable south end neighborhood. 3 bedrooms, 3 bathrooms, spectacular, popular open concept floor plan. Exceptionally clean. Hardwood and ceramic flooring throughout. In-law suite potential on lower level, with rough in for 3 piece bathroom. Covered 3 season private patio area backing onto trees. Perennial garden with space to grow sustenance garden. Steps to Walter Bean walking/biking/hiking trail out your front or back door. Full double car garage with epoxy floor for easy cleaning, parking for 2 more in driveway. Shows A+++
Rooms
- TypeLevelDimensionsFlooring
- KitchenMain8' 9.1" x 12' 7.9"Other
- Dining roomMain9' 8.9" x 12' 7.9"Other
- Family roomMain12' 6" x 14' 9.1"Other
- BathroomMain3' 2.9" x 6' 9.8"Other
- Living roomMain14' 2.8" x 18' 8"Other
- Primary bedroom2nd floor12' 9.9" x 13' 8.1"Other
- Laundry roomMain6' 9.8" x 6' 11"Other
- Bathroom2nd floor6' 5.9" x 8' 2"Other
- Bedroom2nd floor9' 4.9" x 10' 8.6"Other
- Bedroom2nd floor10' 2.8" x 11' 10.9"Other
- Bathroom2nd floor6' 9.1" x 7' 3"Other
Listing Agents
Request More Information
Request More Information
Location
69 Candle Crescent, Kitchener, Ontario, N2P 2K8 Canada
Around this property
Information about the area within a 5-minute walk of this property.
Request Neighbourhood Information
Learn more about the neighbourhood and amenities around this home
Request NowPayment Calculator
- $
- %$
- %
- Principal and Interest 0
- Property Taxes 0
- Strata / Condo Fees 0

