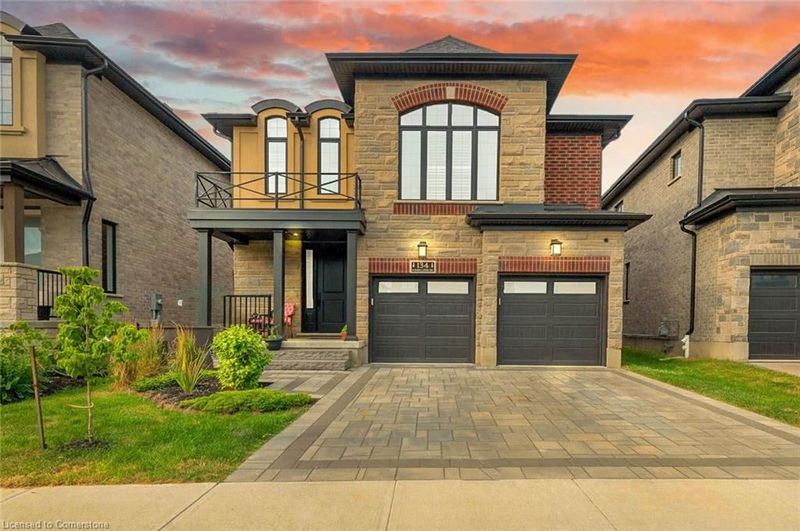Key Facts
- MLS® #: 40653606
- Secondary MLS® #: X9369842
- Property ID: SIRC2105991
- Property Type: Residential, Single Family Detached
- Living Space: 2,948 sq.ft.
- Year Built: 2021
- Bedrooms: 4
- Bathrooms: 3+1
- Parking Spaces: 4
- Listed By:
- RE/MAX REAL ESTATE CENTRE INC., BROKERAGE
Property Description
Welcome to this executive Kenmore-built home, nestled in one of the most sought-after areas of Kitchener—Forest Creek and Doon South Community. This is a PIE shape lot, home starts on approx 45 feet frontage. Surrounded by beautiful trails, scenic views, golf courses, shopping centers, Highway 401, and top-rated schools, this detached home boasts stunning curb appeal with its interlocking driveway, stone and stucco exterior, and meticulous landscaping. Spanning approximately 3,000 square feet of living space, this home features 9-foot ceilings on the main level, porcelain and engineered hardwood floors, modern light fixtures, 8-foot doors, and an impeccable kitchen. The kitchen is equipped with high-end custom luxury appliances, quartz countertops, a large breakfast bar/island, extended cabinetry, a contemporary backsplash, and an extended patio slider door. The main level offers an open-concept living and dining area, complemented by a bonus family room on the second level. Upstairs, you will find four spacious bedrooms, each connected to a full bathroom. The master bedroom boasts a luxurious 5-piece ensuite, while the other bedrooms share a Jack and Jill bathroom, with one bedroom featuring its own separate full bathroom. The walkout basement, with an approved permit for a legal duplex, is designed with in-law potential. Additional features include double insulated garage doors and a 200-amp electrical panel in the garage. This home is an exceptional find. Don’t miss out on this opportunity—book your showing today!
Rooms
- TypeLevelDimensionsFlooring
- Primary bedroom2nd floor17' 7" x 18' 6.8"Other
- Bedroom2nd floor12' 8.8" x 11' 10.7"Other
- Bedroom2nd floor16' 4" x 10' 9.9"Other
- Family room2nd floor19' 5.8" x 12' 9.1"Other
- Bedroom2nd floor16' 6" x 10' 9.9"Other
- BathroomMain5' 10.2" x 4' 11.8"Other
- KitchenMain20' 9.4" x 14' 7.9"Other
- Living roomMain11' 8.1" x 14' 7.9"Other
- Dining roomMain12' 4" x 14' 7.9"Other
- Home officeMain10' 11.8" x 10' 8.6"Other
- Laundry roomMain5' 8.8" x 7' 10.3"Other
- StorageBasement2' 9.8" x 3' 6.1"Other
Listing Agents
Request More Information
Request More Information
Location
134 Pondcliffe Drive, Kitchener, Ontario, N2P 2R3 Canada
Around this property
Information about the area within a 5-minute walk of this property.
Request Neighbourhood Information
Learn more about the neighbourhood and amenities around this home
Request NowPayment Calculator
- $
- %$
- %
- Principal and Interest 0
- Property Taxes 0
- Strata / Condo Fees 0

