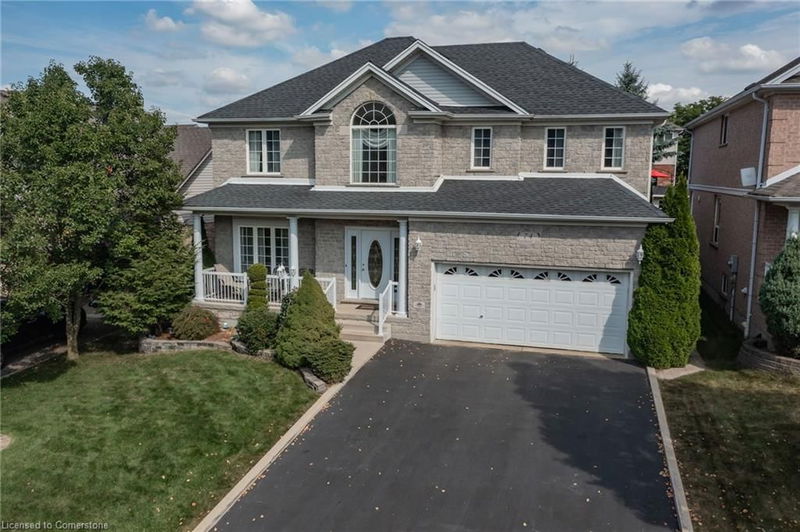Key Facts
- MLS® #: 40641110
- Property ID: SIRC2099943
- Property Type: Residential, Single Family Detached
- Living Space: 4,213 sq.ft.
- Bedrooms: 4+1
- Bathrooms: 3+1
- Parking Spaces: 6
- Listed By:
- ROYAL LEPAGE WOLLE REALTY
Property Description
Welcome to your dream home in the highly sought-after Brigadoon area! Located close to some of the best rated schools in the region, step into this bright and airy double car garage, all-brick and stone residence. The main floor welcomes you with a formal living room, dining room, eat-in kitchen along with soaring ceilings in the family room as well as a main floor office. The upper floor boasts 4 spacious bedrooms and 2 full bathrooms, perfect for growing families. The lower level offers a finished basement complete with a bedroom, full bathroom, study and storage area along with a wet bar, which leave endless possibilities for entertaining, or multi-generational living. The beautifully landscaped yard and freshly manicured deck provide the perfect backdrop for an outdoor oasis. Plus, with parking for 6 cars, convenience is at your fingertips! Don’t miss out on this gem!!! Schedule your showing today!
Rooms
- TypeLevelDimensionsFlooring
- Dining roomMain14' 4.8" x 12' 9.4"Other
- Living roomMain11' 8.9" x 12' 9.4"Other
- FoyerMain18' 2.8" x 7' 4.9"Other
- KitchenMain16' 1.2" x 12' 4"Other
- BathroomMain3' 2.1" x 6' 4.7"Other
- Breakfast RoomMain16' 1.2" x 8' 2"Other
- Family roomMain12' 9.9" x 19' 5"Other
- Home officeMain11' 1.8" x 10' 5.9"Other
- Primary bedroom2nd floor18' 9.9" x 16' 4"Other
- Bedroom2nd floor11' 8.1" x 12' 9.4"Other
- Laundry roomMain7' 6.9" x 5' 4.9"Other
- Bedroom2nd floor12' 9.9" x 11' 8.9"Other
- Bathroom2nd floor4' 11.8" x 10' 4.8"Other
- Bedroom2nd floor11' 6.1" x 12' 7.9"Other
- Recreation RoomBasement41' 9.9" x 28' 10"Other
- Exercise RoomBasement15' 3.8" x 10' 11.1"Other
- BedroomBasement13' 8.9" x 12' 9.4"Other
- Home officeBasement8' 9.1" x 10' 11.1"Other
- BathroomBasement4' 11.8" x 8' 2.8"Other
- OtherBasement11' 6.1" x 6' 8.3"Other
- StorageBasement5' 4.1" x 22' 4.8"Other
Listing Agents
Request More Information
Request More Information
Location
74 Hearthwood Crescent, Kitchener, Ontario, N2R 1K6 Canada
Around this property
Information about the area within a 5-minute walk of this property.
Request Neighbourhood Information
Learn more about the neighbourhood and amenities around this home
Request NowPayment Calculator
- $
- %$
- %
- Principal and Interest 0
- Property Taxes 0
- Strata / Condo Fees 0

