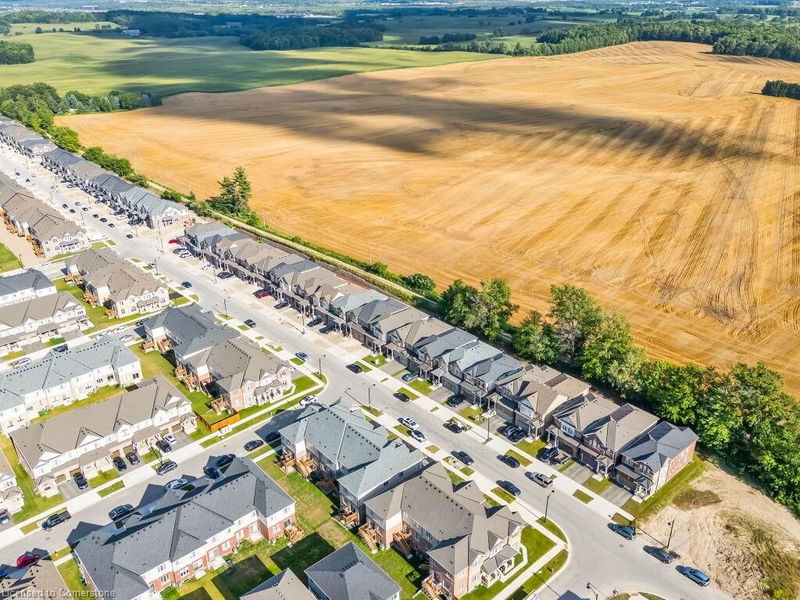Key Facts
- MLS® #: 40650802
- Property ID: SIRC2095519
- Property Type: Residential, Single Family Detached
- Living Space: 2,271 sq.ft.
- Bedrooms: 4
- Bathrooms: 3+1
- Parking Spaces: 3
- Listed By:
- EXECUTIVE HOMES REALTY INC
Property Description
Located on a premium lot with no homes in the rear, 90 Broadacre Dr in Kitchener features the
impressive Walden model by Heathwood Homes, offering a spacious 2261 sqft of upstairs living space.
This 4-bedroom, 4-bathroom home comes with desirable features and upgrades on the main floor,
including a 9 ft ceiling, hardwood floors, oak stairs with iron pickets, large tiles on the main,
built-in kitchen with top-of-the-line appliances, large windows with fireplace, backsplash, extended
breakfast counter, and luxurious granite countertops throughout the house. The second floor boasts
an expansive master bedroom with a double door entry, a spa-inspired 5-piece ensuite with a
freestanding soaker tub, a separate shower, and his and hers walk-in closets. Additionally, there's
a second private 3-piece ensuite, a convenient second-floor laundry room, and an extra-large
walk-in linen closet.
Do not miss out on this amazing opportunity!!
Rooms
- TypeLevelDimensionsFlooring
- Great RoomMain14' 9.9" x 12' 6"Other
- Breakfast RoomMain7' 10" x 12' 6"Other
- Mud RoomMain0' 11.8" x 0' 11.8"Other
- Primary bedroom2nd floor15' 10.1" x 12' 9.9"Other
- Bedroom2nd floor11' 1.8" x 12' 7.1"Other
- Dining roomMain14' 9.9" x 11' 8.9"Other
- KitchenMain15' 10.1" x 10' 2"Other
- Bedroom2nd floor11' 10.1" x 12' 2"Other
- Bedroom2nd floor11' 6.1" x 10' 8.6"Other
Listing Agents
Request More Information
Request More Information
Location
90 Broadacre Drive, Kitchener, Ontario, N2R 0S5 Canada
Around this property
Information about the area within a 5-minute walk of this property.
Request Neighbourhood Information
Learn more about the neighbourhood and amenities around this home
Request NowPayment Calculator
- $
- %$
- %
- Principal and Interest 0
- Property Taxes 0
- Strata / Condo Fees 0

