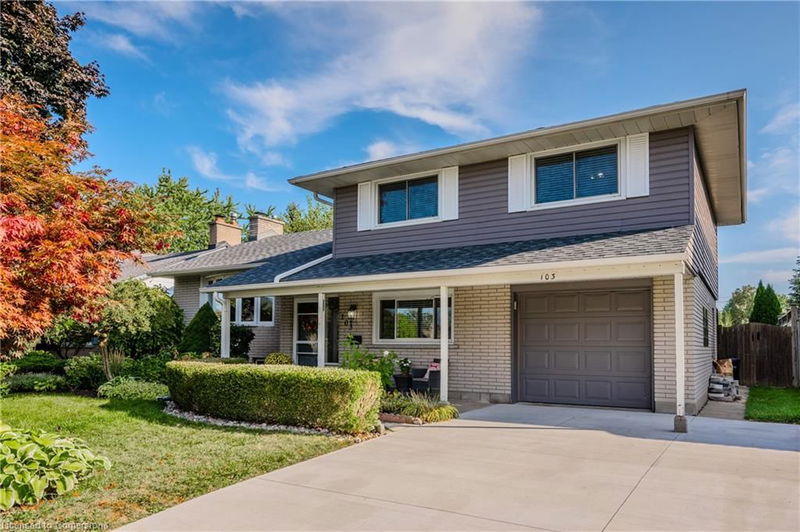Key Facts
- MLS® #: 40647489
- Property ID: SIRC2093451
- Property Type: Residential, Single Family Detached
- Living Space: 2,149 sq.ft.
- Year Built: 1968
- Bedrooms: 4
- Bathrooms: 1+1
- Parking Spaces: 5
- Listed By:
- Royal LePage Wolle Realty
Property Description
...........Move-in ready and well maintained, this 4 Bed and 2 Bath home starts with a cozy covered front porch.....The main floor bedroom could be used as an office or remove the wall and open it up to the sliding doors as a family room !....The perfect blend of modern updates and classic comfort.... Located in the quiet sought-after Stanley Park neighborhood of East Kitchener, this property features a pool-sized, private entertainer's yard and a walk-out from the kitchen to a deck—perfect for outdoor gatherings or a possible additional dwelling unit.
The home boasts a fully updated custom Cerwood kitchen, newer windows, an updated electrical panel, newer roof and a freshly painted exterior..... The widened concrete driveway offers extra parking space and enhanced curb appeal. Additionally, the basement is equipped with a rec-room and a bathroom rough-in.
This Stanley Park gem is an ideal family home, offering style and comfort in a serene, family-friendly setting..... Ideally located to shopping/ schools and highway access. Don’t miss out on this fantastic opportunity!
Rooms
- TypeLevelDimensionsFlooring
- Laundry roomBasement22' 1.7" x 10' 11.8"Other
- StorageBasement10' 11.8" x 23' 7.8"Other
- UtilityBasement5' 4.9" x 6' 11"Other
- BedroomMain11' 1.8" x 10' 4.8"Other
- Recreation RoomBasement15' 3.8" x 11' 3.8"Other
- Living roomMain19' 5" x 11' 8.1"Other
- Dining roomMain9' 10.8" x 11' 10.9"Other
- Bedroom2nd floor14' 11.1" x 10' 8.6"Other
- Bedroom2nd floor10' 9.9" x 11' 6.9"Other
- Kitchen With Eating AreaMain11' 6.9" x 11' 6.9"Other
- Primary bedroom2nd floor11' 6.1" x 14' 11.9"Other
Listing Agents
Request More Information
Request More Information
Location
103 Gay Crescent, Kitchener, Ontario, N2A 2C2 Canada
Around this property
Information about the area within a 5-minute walk of this property.
Request Neighbourhood Information
Learn more about the neighbourhood and amenities around this home
Request NowPayment Calculator
- $
- %$
- %
- Principal and Interest 0
- Property Taxes 0
- Strata / Condo Fees 0

