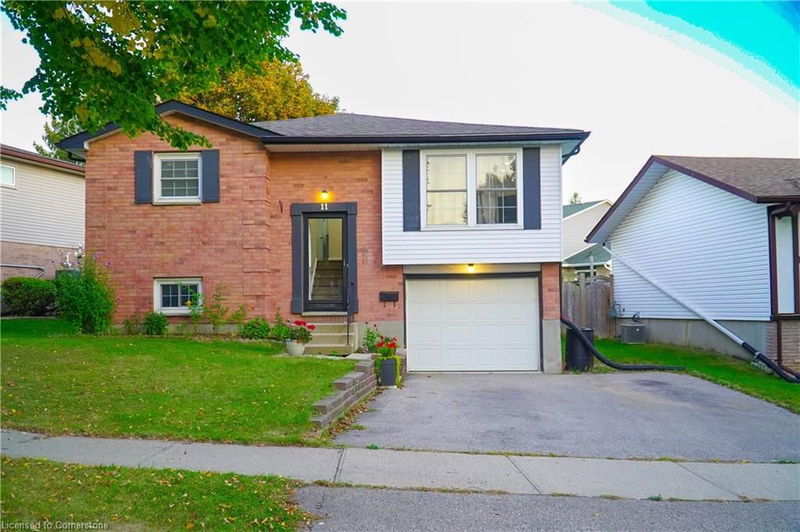Key Facts
- MLS® #: 40648349
- Secondary MLS® #: X9356062
- Property ID: SIRC2089303
- Property Type: Residential, Single Family Detached
- Living Space: 1,586.32 sq.ft.
- Bedrooms: 3
- Bathrooms: 2
- Parking Spaces: 3
- Listed By:
- REMAX REAL ESTATE CENTRE
Property Description
Amazing 3-Bedrooms,2-Full Bath Bunglow Situated West End Of Kitchener.The Main Floor Features 3-Spacious Bedrooms With Plenty Of Light,A Full Bathroom ,Living Room And A Large Upgraded Kitchen With Ample Cupboard And Cabinet.From Dinning,Sliding Doors lead to large deck. Basement Complete With a recreation room,Full Bath,Laundry room and Separate Entrance.Mins.from Conestoga Colleage,Hwy 401,Shopping Centre and More.
Rooms
- TypeLevelDimensionsFlooring
- Living roomMain46' 2.7" x 36' 1.8"Other
- Primary bedroomMain49' 2.9" x 36' 1.8"Other
- KitchenMain52' 6.3" x 33' 1.6"Other
- BedroomMain36' 3.4" x 26' 3.7"Other
- BedroomMain42' 9.7" x 33' 1.6"Other
- Recreation RoomBasement98' 7.4" x 42' 11.3"Other
- Laundry roomBasement62' 4" x 26' 5.3"Other
Listing Agents
Request More Information
Request More Information
Location
11 Wheatfield Crescent, Kitchener, Ontario, N2P 1P7 Canada
Around this property
Information about the area within a 5-minute walk of this property.
Request Neighbourhood Information
Learn more about the neighbourhood and amenities around this home
Request NowPayment Calculator
- $
- %$
- %
- Principal and Interest 0
- Property Taxes 0
- Strata / Condo Fees 0

