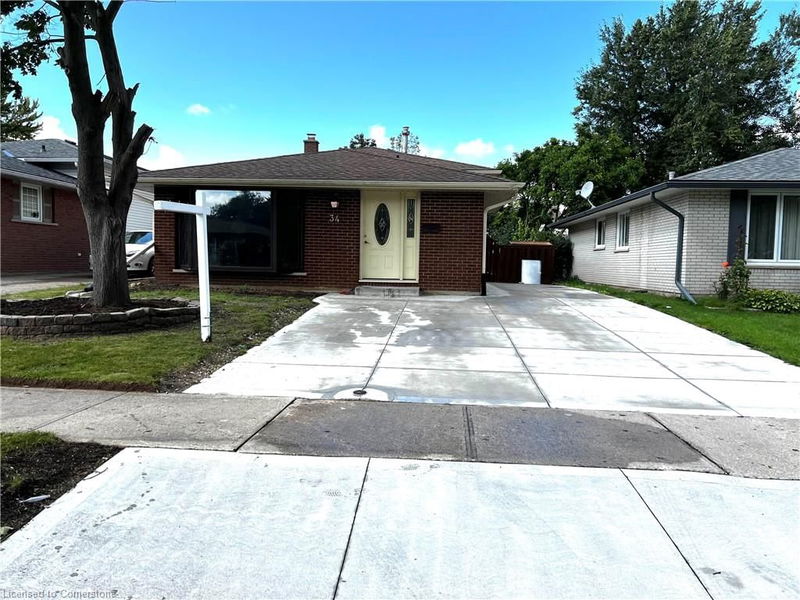Key Facts
- MLS® #: 40647619
- Property ID: SIRC2087453
- Property Type: Residential, Single Family Detached
- Living Space: 1,635 sq.ft.
- Year Built: 1971
- Bedrooms: 3+1
- Bathrooms: 2
- Parking Spaces: 4
- Listed By:
- CENTURY 21 RIGHT TIME REAL ESTATE INC.
Property Description
LEGAL DUPLEX! Attention investors and families! This fully renovated legal duplex in the desirable Alpine Village/Country Hill area of Kitchener offers a unique opportunity for extra income or mortgage assistance. The 3+1 bedroom backsplit single-detached house features a main level with 3 bedrooms, 1 full bath, a living room, and an eat-in kitchen, all updated in 2023 with new laminate flooring, baseboards, doors, mirrored closets, California ceilings, electrical receptacles, and fresh paint. The 2022-built legal duplex basement has a separate entry, 1 bedroom, 1 full bath, a living area, and a kitchen. Additional features include new pot lights, front-load washer and dryer units on both levels, a backyard with an inground pool and concrete patio, a new concrete driveway with 4 parking spaces, extra crawl space storage in basement, and a small vegetable garden area at backyard. Located close to all amenities, McLennan Park, and just a 2-minute drive to HWY 7&8, this property is perfect for comfortable living and investment. * Some Photos are from Pervious Listing*
Rooms
- TypeLevelDimensionsFlooring
- Living roomBasement11' 10.7" x 11' 10.1"Other
- Kitchen With Eating AreaMain11' 6.1" x 13' 10.9"Other
- Bedroom2nd floor11' 10.1" x 12' 7.1"Other
- Living roomMain11' 3.8" x 17' 3.8"Other
- KitchenBasement11' 3" x 7' 4.1"Other
- Bedroom2nd floor8' 3.9" x 9' 10.8"Other
- Primary bedroom2nd floor12' 9.4" x 12' 7.1"Other
- BedroomBasement10' 7.9" x 9' 10.8"Other
Listing Agents
Request More Information
Request More Information
Location
34 Appalachian Crescent, Kitchener, Ontario, N2E 1A4 Canada
Around this property
Information about the area within a 5-minute walk of this property.
Request Neighbourhood Information
Learn more about the neighbourhood and amenities around this home
Request NowPayment Calculator
- $
- %$
- %
- Principal and Interest 0
- Property Taxes 0
- Strata / Condo Fees 0

