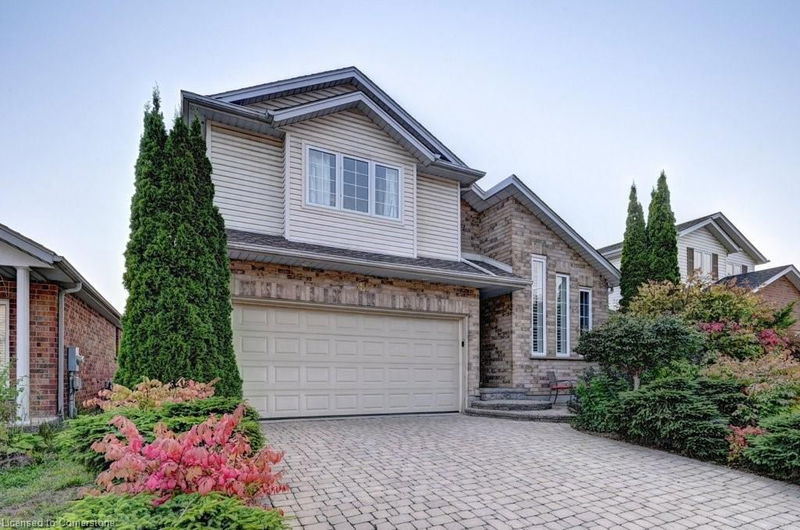Key Facts
- MLS® #: 40646452
- Property ID: SIRC2086073
- Property Type: Residential, Single Family Detached
- Living Space: 2,449 sq.ft.
- Lot Size: 0.10 ac
- Year Built: 1998
- Bedrooms: 3+1
- Bathrooms: 2+1
- Parking Spaces: 4
- Listed By:
- R.W. Dyer Realty Inc., Brokerage
Property Description
NOT A COOKIE CUTTER! CUSTOM-BUILT, 5-Level Back Split in desirable Grand River North. Located on a quiet street, central to amenities, this one-of-a-kind residence is just steps to Westchester Park, schools, shopping, Grand River walking/biking trails and Bingemans Park. Short commutes to Guelph, Cambridge, and minutes to Hwy 401. Less than 20 minutes to CONESTOGA College (Doon Campus) and both universities, WATERLOO and LAURIER, and 15 minutes to both Conestoga and Fairview malls. Feel welcomed by a cobblestone double driveway, beautifully landscaped yard, and covered front porch to take in lazy summer afternoons. Enter and make yourself comfortable on the MAIN floor in the LIVING/DINING room under the soaring ceilings and tall windows. Vaulted ceilings extend into the adjoining EAT-IN KITCHEN boasting custom soft-close cabinetry, granite countertops, stainless steel appliances. A few steps down to the LOWER MAIN floor, a large FAMILY ROOM with high ceilings, pot lights, and a fireplace is perfect for family gatherings. This level also offers an additional HOME OFFICE OR GUEST BEDROOM along with a 2-piece powder room. Adjoining the family room, one level down, the finished MEDIA room offers a cozy space for family movie nights. Need more space to entertain? Slide open the glass doors and step out to a private, sun drenched DECK, a fantastic spot for summer entertaining, barbequing, or just taking in the sunset. Back inside, the second floor offers 2 LARGE BEDROOMS and a recently redone 5-piece MAIN BATH. And we’re saving the best for last. The PRIMARY BEDROOM and ENSUITE! The newly renovated luxury ensuite has in-floor heating, a soaker tub and corner shower. A few steps up, a loft-style primary bedroom with fireplace and loads of closet space is the ultimate retreat. Don't just imagine living in this amazing space - Book your private showing today!
Rooms
- TypeLevelDimensionsFlooring
- Bedroom2nd floor12' 7.1" x 13' 1.8"Other
- Dining roomMain6' 7.1" x 9' 3"Other
- Bedroom2nd floor12' 7.1" x 13' 10.1"Other
- Living roomMain13' 8.1" x 9' 3"Other
- FoyerMain16' 6.8" x 4' 2"Other
- KitchenMain10' 8.6" x 19' 7.8"Other
- Breakfast RoomMain4' 5.9" x 12' 7.1"Other
- Bathroom2nd floor7' 8.1" x 7' 10"Other
- Primary bedroom3rd floor19' 5.8" x 14' 6.8"Other
- BathroomLower5' 8.1" x 6' 7.1"Other
- Family roomLower16' 4" x 26' 4.1"Other
- BedroomLower10' 7.8" x 10' 4.8"Other
- Recreation RoomBasement24' 6.8" x 19' 1.9"Other
- UtilityBasement6' 8.3" x 6' 5.1"Other
- Laundry roomBasement9' 10.5" x 12' 7.1"Other
Listing Agents
Request More Information
Request More Information
Location
41 Dunnigan Drive, Kitchener, Ontario, N2B 3W5 Canada
Around this property
Information about the area within a 5-minute walk of this property.
Request Neighbourhood Information
Learn more about the neighbourhood and amenities around this home
Request NowPayment Calculator
- $
- %$
- %
- Principal and Interest 0
- Property Taxes 0
- Strata / Condo Fees 0

